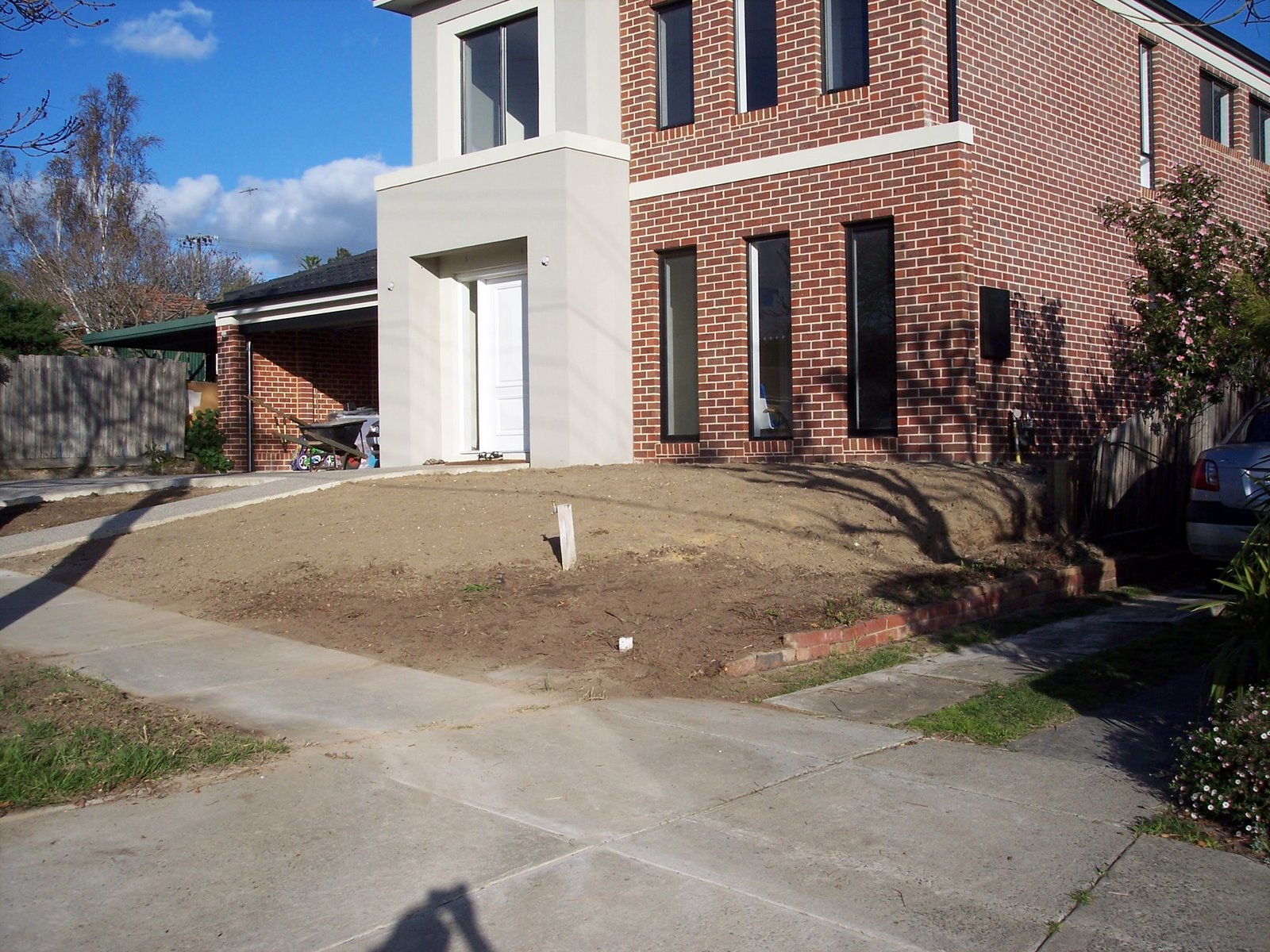I have finally been able to get in contact with Henley (Admin had been on holidays), and we have had all our drawings completed and
approved by Council, and the building permit will be delivered here, along with our final drawings shortly!! Whoopee!
I queried the 'lack of pink ribbons' on the block from the re-establishment survey, and was assured that it had been done. The reason why there were no ribbons is because our fences are out a little (about 10cm), so what the surveyors do instead, is peg/mark 1 metre exactly from the true boundary into our property. As a little of our property is on the neighbours side they couldn't put in the pegs. This still works out fine for putting the garage on the boundary/fence on the left, as it is all our property. Had it been the other way around, and we had 10cm of the neighbours property on our land then the whole house would have had to have been shifted across to build on our 'true' boundary. Confused?? ;) It all works out in the end, and the house is built on the same place as we had anticipated.
It's no wonder I couldn't find the pegs when I did my (almost) daily drive-bys! They were well and truly hidden and I really had to search hard for them...and I was expecting something pink!! When I finally found them, the front left side peg is in the footpath, and right next to the electricity pit:

The one on the left at the rear, was stuck in the fence support with black writing on one of the pailings "One metre from title"...totally invisible from the road!

The right one at the rear was again on the fence support, but behind all the birch trees, and in amongst the now tall grass:

The last one on the right was in the footpath again, and I still had to go searching for it! There wasn't even any pink spray paint to say "Here I am!!!":

So, once Henley have received the permit (thanks to the Council for stamping it ever so quickly!!), our file will be ordered this week, and once that is completed it will be out to construction next week!! Please keep all of your fingers and toes crossed that we will get a lovely slab for Christmas!! By the way, the 'house down the road' has almost a complete frame...
Since the house has come down, it has rained a little in Melbourne (for once), and most of the tracks left by the excavator have disappeared. Broken bits of tiles, windows, flooring and pipes have come to the surface, and including an agapanthus which certainly wasn't there previously!

In fact, where it is growing was under brick paving, or possibly the study! Tough as old boots!
To finish off this post, here is something quite interesting to note as to why we are going down the path of demolishing and rebuilding, rather then selling, buying and renovating. This arrived in the letter box from a local Real Estate Agents, and happens to be the adjoining suburb to where we are building (about 3-5km away).
This is some 'noteworthy results' of properties sold:

...and this is some which are currently up for sale:

I might also just add, that some of these include new townhouses, with little or no room for kids to play in, and houses around 50 years old that possibly could be in original condition! We know our house was only valued at around $450K so to sell up , then buy something at this price and have to renovate as well was not an option! This way is so much cheaper...but probably more stressful! But at least we can design what we want for us, and choose what colours we like.
I've certainly got a few million bucks just lying around...NOT!
...and just to add to the long list of things I have to do today, the refund cheque from the Council's Asset Protection has just been delivered. I could think of many different ways to spend the $1800, but I will have to rip it up, or send it back! (roll eyes!)
EDIT: As a little side note, despite stating in our tender that we need to get asset protection, from Tender documents: "9-4 Asset Protection Fee by Owner", it appears Henley have paid for one themselves (yesterday) for the construction so we are free to cash the cheque!
Shopping anyone?















.jpg)

























