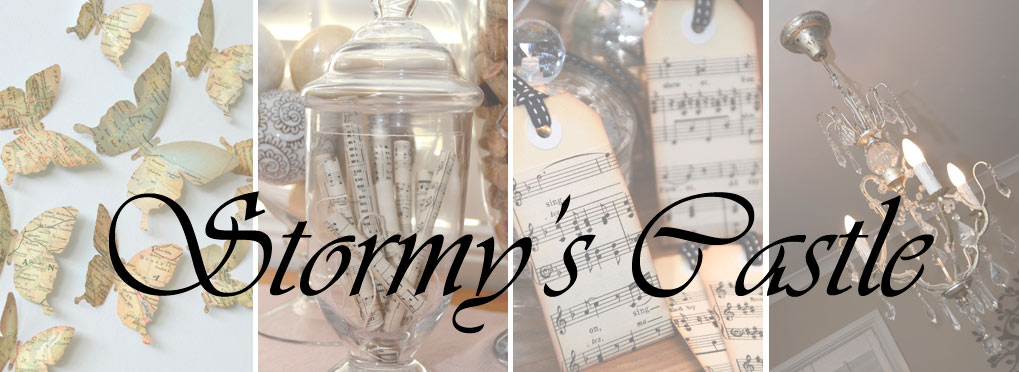This is the 'Allegra' facade, and not the one we will be getting, but the only one which was displayed for our floorplan. This will give you an indication of the size and the orientation with the garage on the left!. We won't be getting a balcony, but that part of the facade will be rendered...the remainder brick.

This is the kitchen from the meals area, looking down towards the dining room and stairs towards the right. We are having light benches (Ice Snow) and darker cupboards (Stipple Cocoa). The wall oven tower will look the same, but we have chosen an open shelf above the fridge space.

Another view of the kitchen, this time taken from just inside the door from the hallway. Where the picture is on the wall in the meals area there will be a window, as this faces north. We are having a different rangehood (glass canopy style), and there will be 2 sets of pot drawers on either side of the hot plate on the lower bench. I won't know myself with all that space!!

The meals area (which is larger than our current dining room! This shows the position of the added north window a little better!

The stairs taken from the dining room, looking into the kitchen and meals area. The bulkhead leading into the kitchen through the walkway will be moved so it is inline with the kitchen wall. This is so we can put a door in to access the storage under the stairs. On the bulkhead, we are also putting 2 doors to close off the family/meals/kitchen from the rest of the formal areas, just to keep noise from travelling upstairs and to make it cosy!

Half way down the stairs looking into the formal lounge. In the upper right corner this passage leads to the powder room and the laundry. We most likely won't be including the fire place, but swapping over these 2 smaller windows for the larger window which is in the dining room. The lounge faces north, and we want to let more light in in the winter and have the smaller windows facing south.

This is the TV area upstairs, taken from the landing. This is above the lounge and also faces north. The wall on the right is our bedroom/ensuite.

The upstairs bathroom. The vanity unit will be the same design (2 cupboards and 3 drawers), as will the huge mirror, but we are having semi-recessed square porcelain basins in all the bathrooms, and no mixers! They are far too hard for the children to operate properly! The bench top will be Caesarstone Ice Snow and the cupboards Laminex Stipple Cocoa (same as the kitchen...and the powder, and ensuite!). The handles throughout the house will be brushed chrome post and rail.

Our master bedroom, with plenty of room to move! It's actually quite a bit bigger than what this photo represents, but I was standing close to the ensuite door! Opposite the bed is a little alcove for a feature wall to put a dressing table etc, and behind that is the walk in robe....totally seperated from the ensuite. Once again, not our choice in colours...just a tad dark! I also can't imagine why they have put a floating floor on an upstairs bedroom! The window leads to the balcony...which we are not having!

Looking into the ensuite from the bedroom. We are having double doors added here, although they are included in the price. The vanity and mirror style is what we have chosen, and the same Caesarstone bench and vanity in Stipple Cocoa. We are most likely having white wall tiles to tie in with the white basins, but a light creamy brown for the floor. Certainly NOT this horrible wall color either!! At this stage we are looking at doing away with the bath, extending the vanity a little and having a larger shower, and making the WIR bigger as well. All this at no extra charge...except for the Caesarstone!


















.jpg)


































