NOTE: Photos are not a true representation of the colours, just a basic feel!
EXTERIOR
Bricks: Daniel Robertson's Hawthorn Tan Blend.
Mortar: Flush off white.
Roof Tiles: Bristile Classic Single in Gunmetal.
Windows: Merino/Paperbark
Gutters/fascia/downpipes: Paperbark
Garage Door: Caprice (raised rectangular panels) Paperbark
Front Render: Earth Kiss
Front Linear Bands: Paperbark.
Front Door: Gloss Black (signed a disclaimer as Henley won't cover for 'warping')
Rear Cladding: Jasper (blends in with bricks)
Eaves: White.
Driveway: Charcoal grey concrete (done at a later stage).
Meter Box: Paperbark
Rear Garage Door and Laundry Door: Paperbark
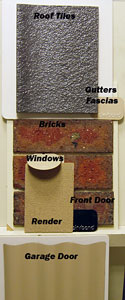
INTERIOR
Wall colour throughout: Nomadic Ivory
Ceiling: Builders White
All Woodwork and Internal Doors: Gloss White.
Staircase Treads/Risers/Newel: Gloss White. (Carpeted)
Staircase Balusters: Black with some decorative ribbon inserts (dust collectors!!)
Staircase Handrail: Colonial Baltic stain.
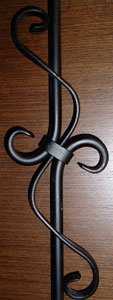
KITCHEN
Bench Top: Caesar Stone Ice Snow
Cupboards (o'head and base): Laminex 'Alabaster' in gloss 2 pac. Soft bevelled profile
Kicker: Alabaster Laminex
Splashback: Glass 'Alecon Lace' on Starfire. (low iron content so true clear glass, not green tinged)
Handles: Tekform Square D-Pull brushed chrome.
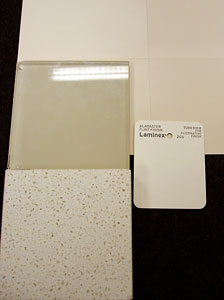
POWDER/BATHROOM/ENSUITE
Bench Top: Caesar Stone Ice Snow
Cupboards/Kicker: Laminex Alabaster
Floor Tile: Banur Earth (was Urban Earth)
Wall Tile: Roman Gloss white
Handles: Tekform Square D-Pull brushed chrome
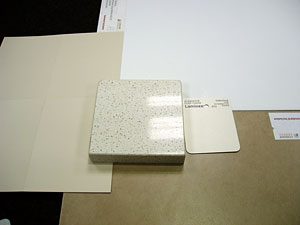
LAUNDRY
Bench Top: Laminex Diamond Gloss Pure Mineralstone
Cupboards (under bench and o'head): Laminex Alabaster
Kicker: Laminex Alabaster
Floor Tile: Banur Earth
Wall Tile: Roman Gloss White
Handles: Tekform Square D-Pull brushed Chrome
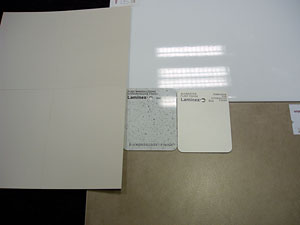
FLOORING
Hallway/Kitchen/Meals/Family: Boral's Silkwood Spotted Gum
Study/Lounge/Dining/TV/All Bedrooms: Brintons Bell Twist 80/20 Mushroom
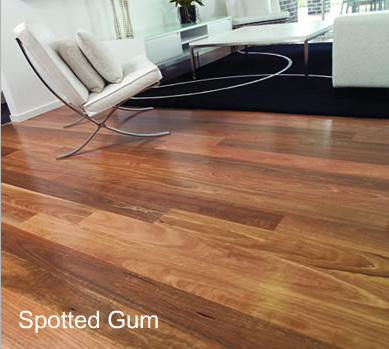
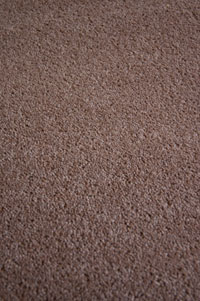
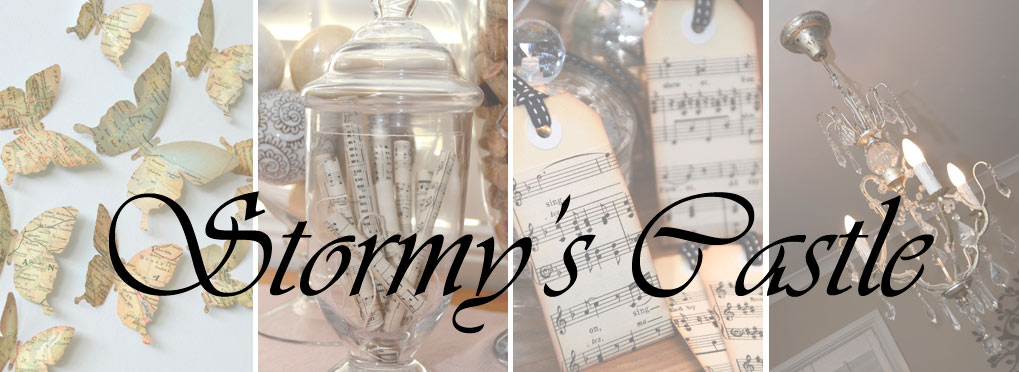
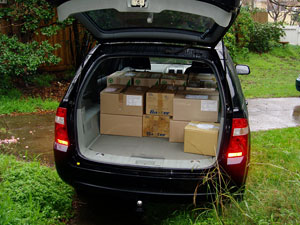















.jpg)


























