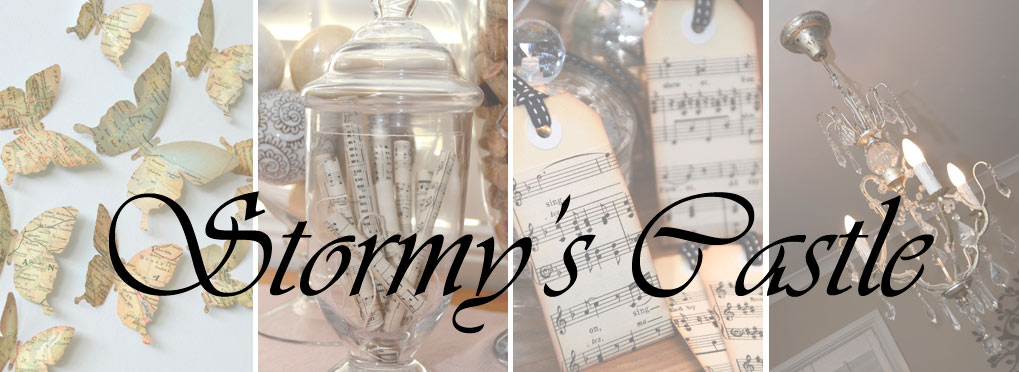Today we had another trip to Henley to apply for our loan and to discuss the electrical plan. We will find out next Friday whether we can borrow the amount we require. It works out at 51% of what we are able to borrow, so personally, I don't think we have a problem...but the bank may think otherwise!!
We discussed our electrical plan with our lovely Sales Consultant, and are happy with what we have chosen. It works out to be almost $5000 extra, but considering most of the upgrades are low voltage downlights to the ground floor, it's not too bad! On a suggestion from our Sales Consultant, we have included a TV point in the alfresco area! It's only $67 extra, and in the grand scheme of things, it's minuscule in comparison to the price of the house! How great would it be on a balmy summer's night to sit in the alfresco watching the cricket ;). Oh, and Grand final party at our place next year!! ;)
We also have confirmation that we are able to have the 'Guildford' Facade, although the price has risen by $1000, it's still a lot cheaper than some of the other facades! We have, however, increased the eaves from 300mm to 450mm, and will find out the exact price at our tender appointment on 7th July. I'm expecting at least $4000 to do so. We are also able to swap the 2 smaller lounge windows to the 1 larger dining window (and vice versa), as it faces north. We figured there is no point having a large window facing south, looking onto the neighbours house. Better to have it facing north, and capturing the full winter sun. We can also add the extra window to the meals area, which also faces north. The family/meals predominantly faces west, but the inclusion of the grand alfresco will help shade the house in Summer. The north window on the meals will let in more light in winter as well.
One variation with the facade we asked, but are unable to have, is the decorative mouldings around the 6 front elevation windows and garage door, to dress the facade up a little and look more like the Royalston facade (which is $18,200 extra for 'part render'). We can always add this after if we feel the need.
We are also able to have the doors to the kitchen/meals/family swung the other way so it doesn't interfere with the access to the kitchen.
Another variation we asked about today, was to have the garage internal access door swinging the other way, so it opens into the hallway, not the garage. This would allow more space in the garage to park the car, without fear of bashing the car when opening the door! There is sooo much to think about when planning a house, and being a double story, we have to make sure everything is 'correct' in the ground level as access is limited! We can always add extra lights and power points to the top storey at any stage, but it gets very tricky with the bottom...especially in terms of ceiling lighting!
Our lovely Sales Consultant was very patient today, and we want to thank him for all his time and suggestions to us!
My apologies for the complete lack of photos..but there really is nothing to photograph! I will try and take pics tomorrow of the things I will miss in the current house, but I'm sure I'll bombard the blog with pics next week of our colour selections!
Fine Art Prints available at Marrs on Main
5 hours ago

















.jpg)



































No comments:
Post a Comment