Here is a close up of my lovely matching fixed windows!
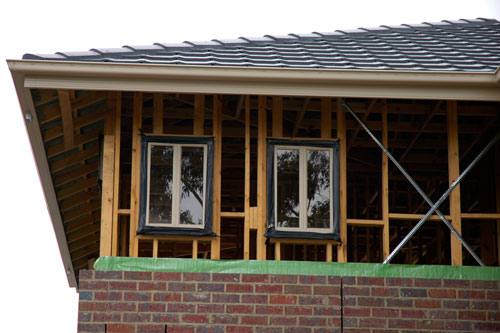
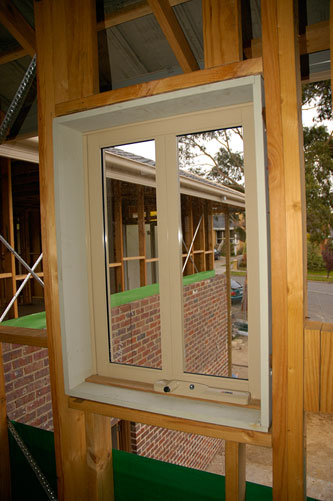
Thursdays efforts included bricking up to 40 courses along the south wall...
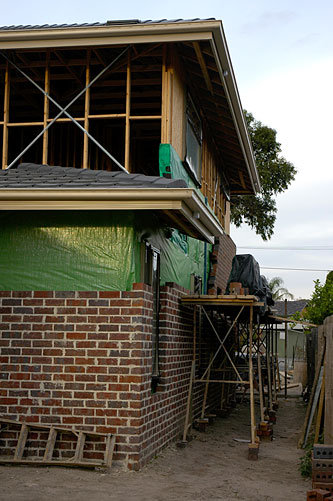
....and on some rather interesting looking scaffolding supported by bricks, framing and cement sheeting. Do not try this at home!
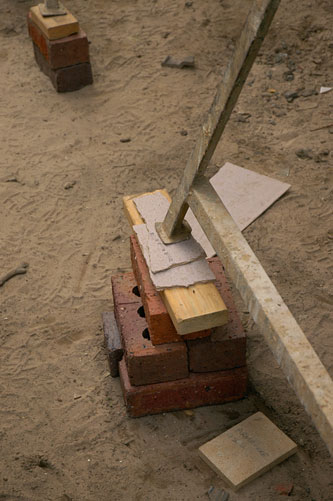
Looking good! Although if I was going to be really picky (more than what I have been...if that is possible), then there are far more orange bricks on the ground floor than the second storey. This 'should' be covered by a hedge, or perhaps roses, so in a few years I will hardly notice it. ;-)
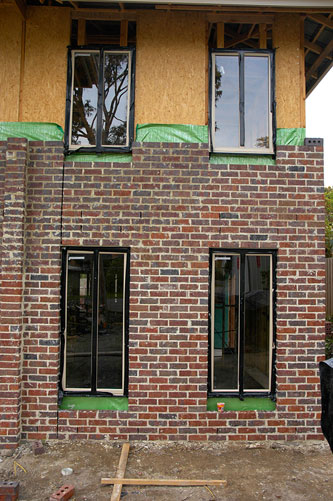
Friday saw the window sills installed around most of the windows. I have another niggly issue with these too (Oh not another one, I can hear you all saying!!). If you remember the first window sills that went in below the ensuite windows here:
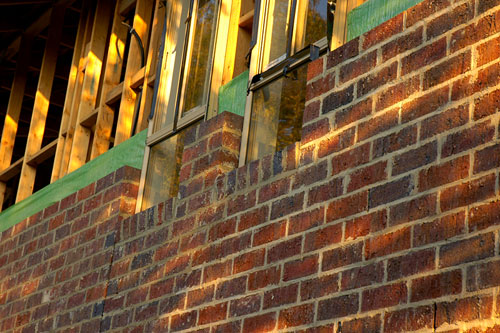
Well, these are the latest ones. Again, it's a case of 'spot the difference':
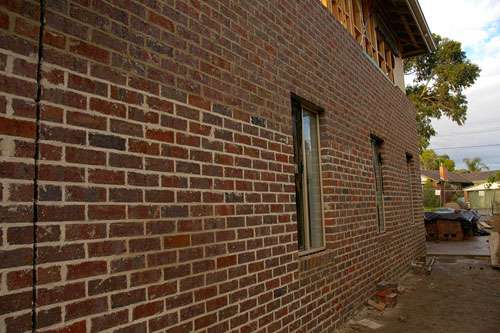
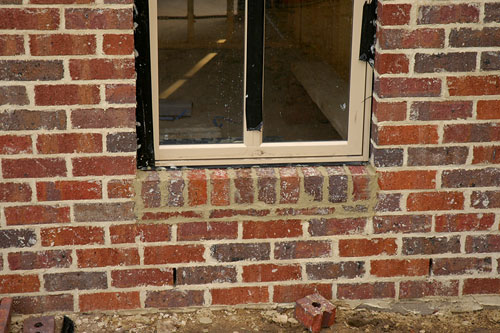
See it? The line of half bricks under the titled sill bricks in the above photo, but not the ensuite windows?
Apparently, it is pretty standard practice amongst builders, and I have seen it numerous times. You would think, though, that windows would be made to a specific size that would match a certain number of brick courses, allowing for mortar joins, and eliminating the need for the 'half' brick. But no, that would be too sensible, wouldn't it?
The above photo is on the front facade, and all window sills except for the ensuite ones are exactly the same. Not a lot I can do about it without ripping out the windows, changing them to slightly smaller or bigger, re framing around the windows, ripping out all the sills and re bricking those. Arghhhhh....why don't things just match up in the first place? And why don't builders just provide the windows that will match up in the original plans? It's a no brainer, if you ask me...
This issue also applies to door frames.
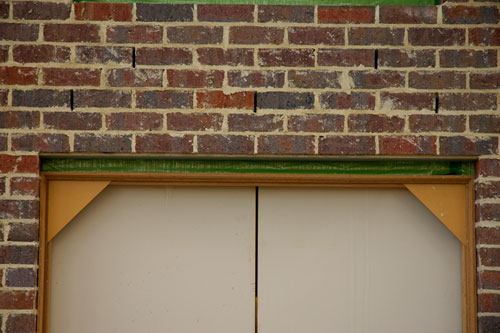
There is a small gap above what will be our lovely shiny black 'cricket bat' doors. Why? Because the size of the door frame does not match with a number of brick courses and mortar joins. It was impossible to install the lintel in the brick course below, as the door frame is in the way, so they have to put it in the next course, and leave a whopping great big gap above the door frame. This will be filled in with cement sheeting (or similar), and will be painted. What colour, I have no idea, as the brickwork surrounding the front door and on the portico will be rendered. I'm hoping the cement sheet infill will sit flush with the brickwork and be covered in render, so it will be completely unnoticeable. I guess I'll find out!!
Bricking completed all the way around up to 40 courses. Next comes the serious scaffolding!
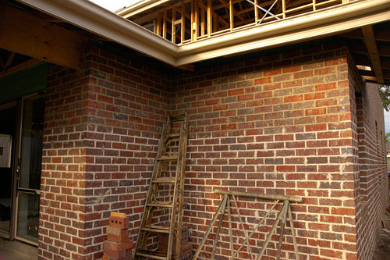
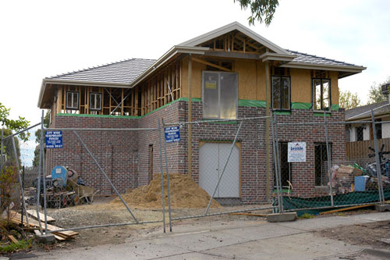

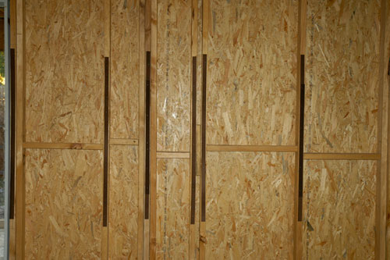
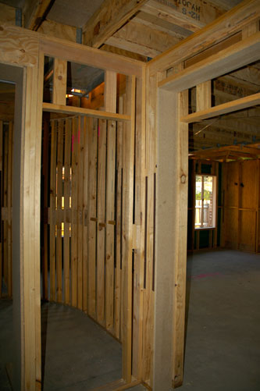
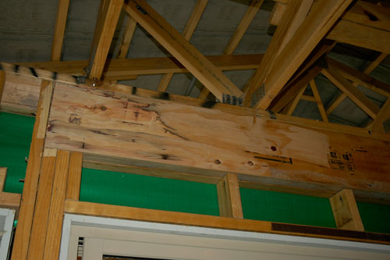
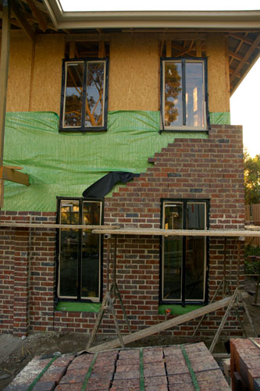
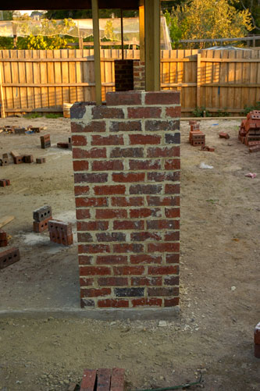
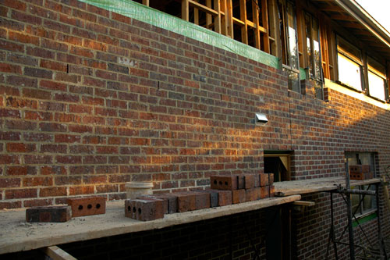
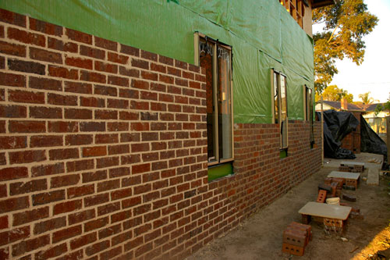
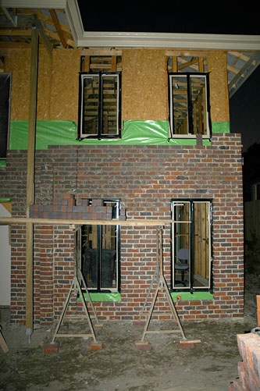
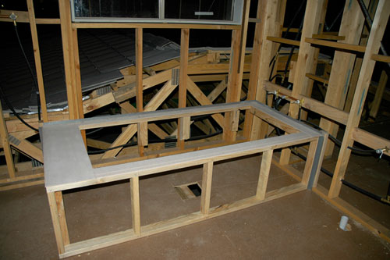
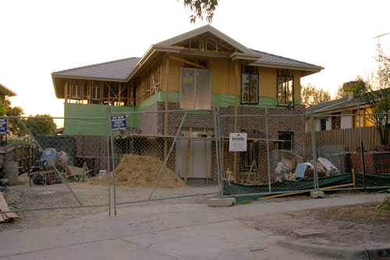
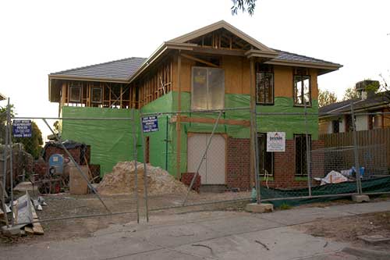
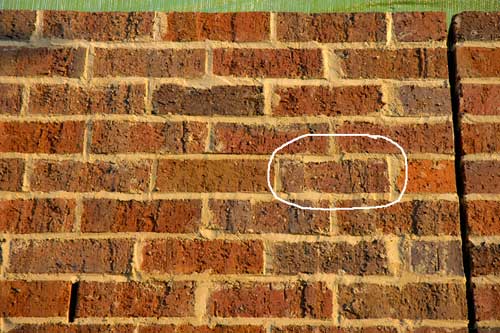
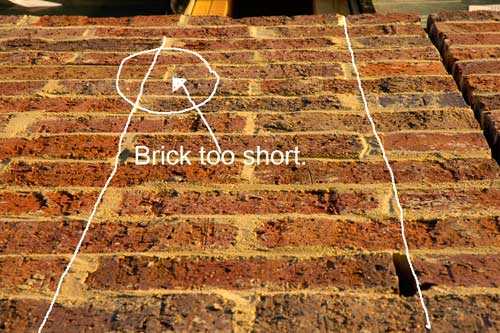
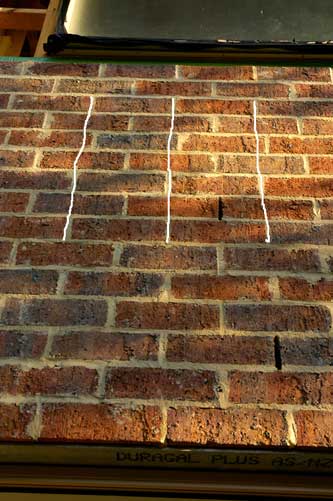
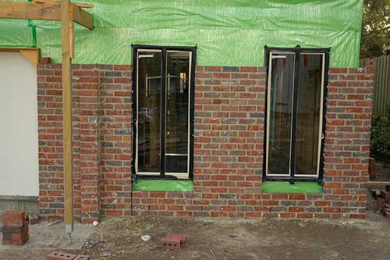
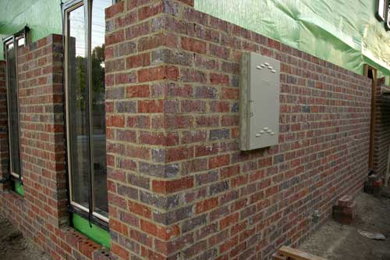
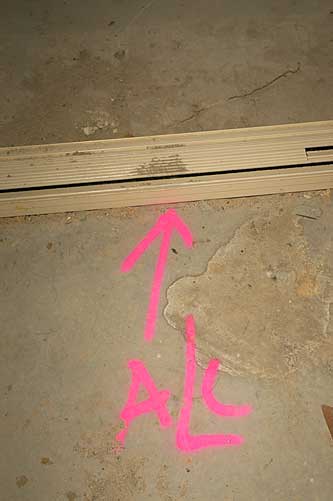
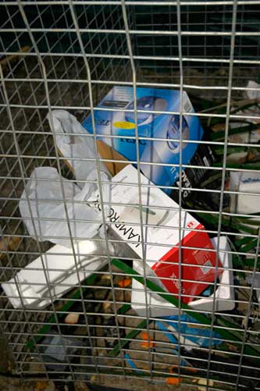
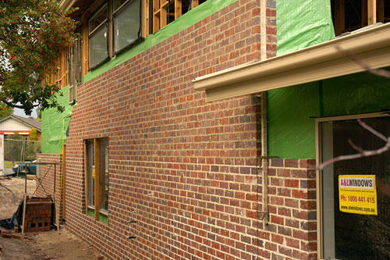
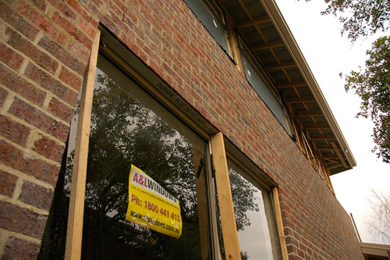
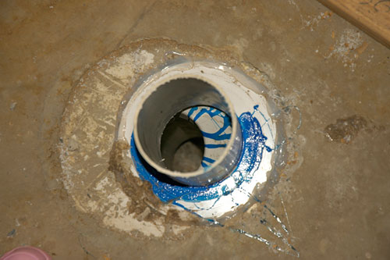
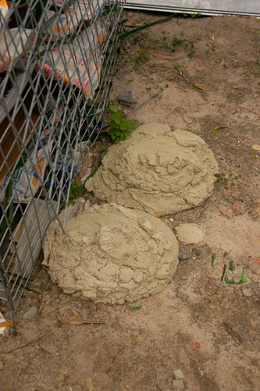
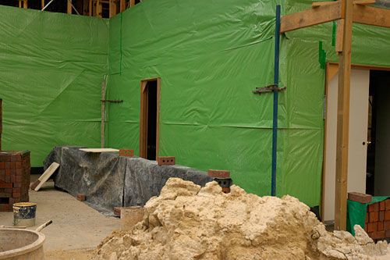
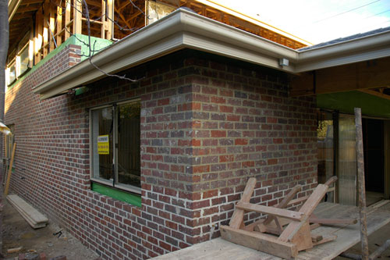
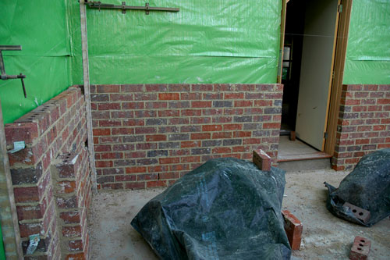
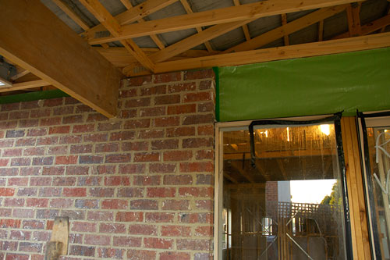
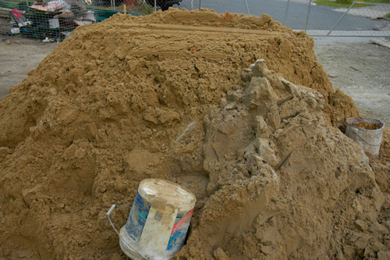
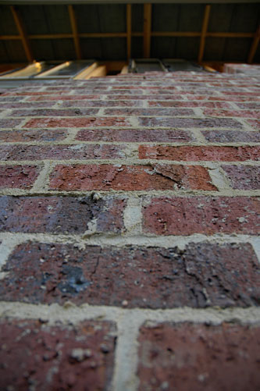
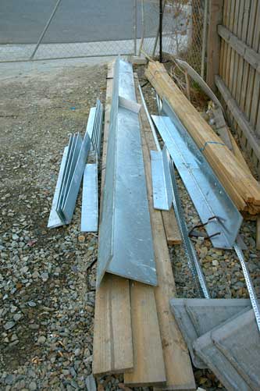
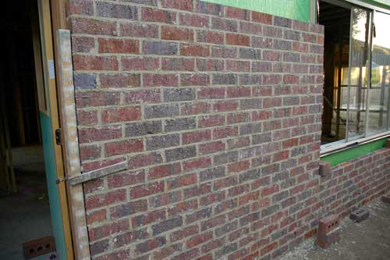
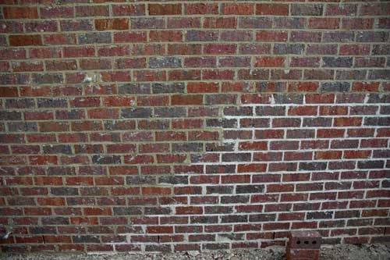
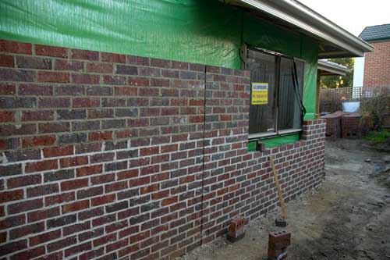
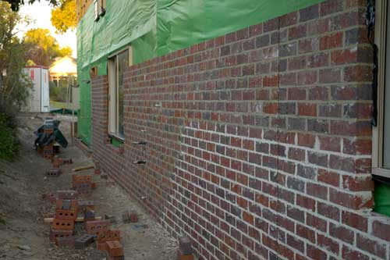
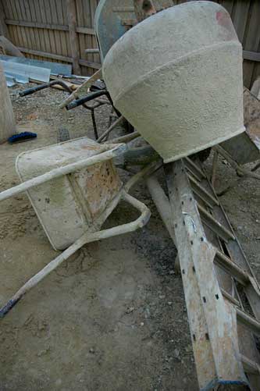
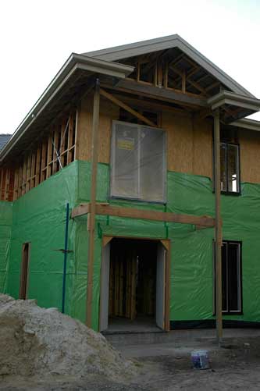
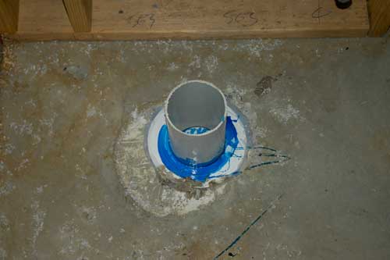

















.jpg)

































