Monday last week saw our 12 month Maintenance Inspection. I can't believe nearly 12 months is up! Where has the time gone??
I had been keeping a list of items I wanted attended too. There was nothing terribly serious, mostly just the odd crack and nail pop here and there that comes with a settling house. I am happy to report that 'most' things on the list will be attended to. Here are some of them:
* Touch up crack above garage and internal access door:

* Sand rust off external door jambs to garage external door, prime and repaint (no photo)
* Downpipe above rear garage door needs sealing as it leaks, and has done all over the w brickwork and caused moss to grow on the mortar. Bricks will be cleaned and a sealer put on to prevent them going green again IF it happens again.
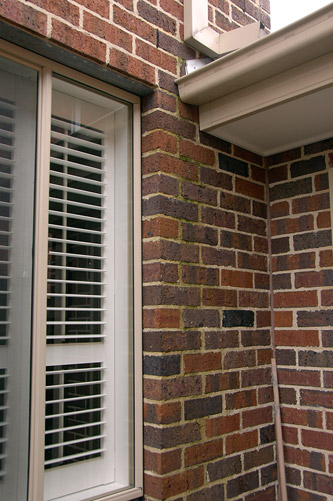
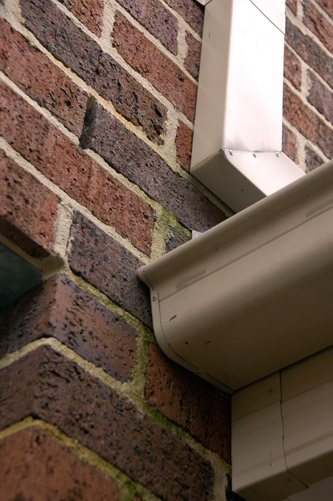
* Fix quad at rear eave under alfresco:
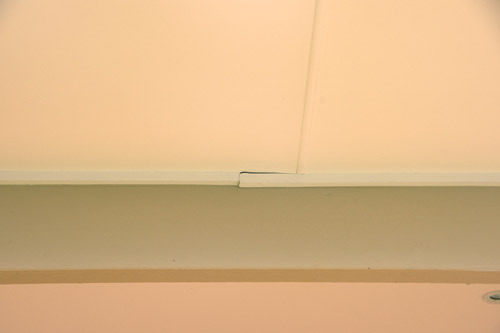
*Stain seal the eaves beside the meals area and repaint. This is where the eaves were wet from the inside when the the roof scaff had been on but the tiles were not replaced, and it rained...right onto the eaves. The first image I took back in July last year before they had been painted and clearly shows the wet patch:
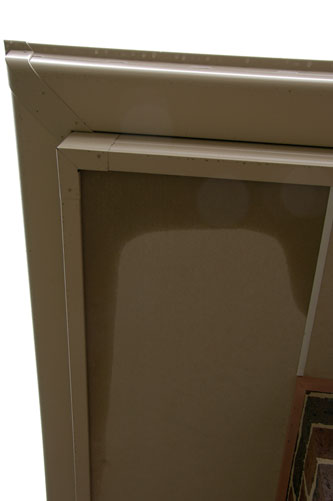
...and this one today with a nice big water stain showing through the paint work:
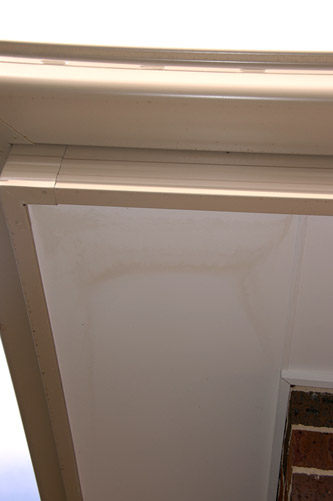
* Repair nail pop and cornice (not shown) in lounge:
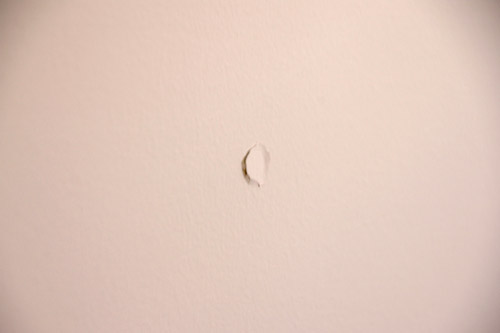
* Touch up kitchen/hall doors along lounge wall (few cracks - no pics).
* Repair nail pops in ceiling above kitchen sink. There is a whole line of them - no pics as they didn't show up terribly well!
* Refit and touch up centre moulding in stairwell (that's the thin flexible wooden moulding around the wall in the first pic):

...it's cracked and come away from the wall in several places (added contrast makes it look loads worse than what it actually is):
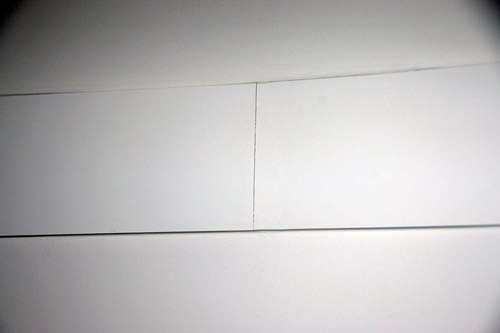
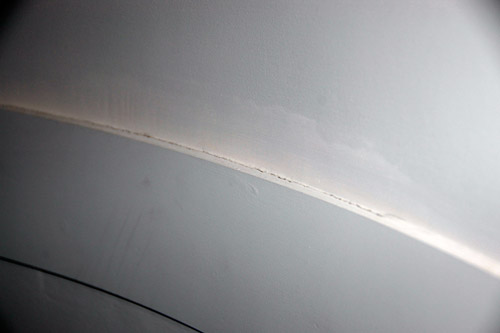
* Touch up stair landing:

* Refit skirting in Bedroom 3:
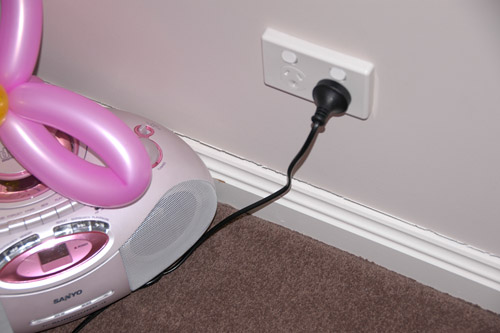
* Refit skirting in Bathroom (funnily enough it's on the other side of the wall to the bedroom 3 skirting):
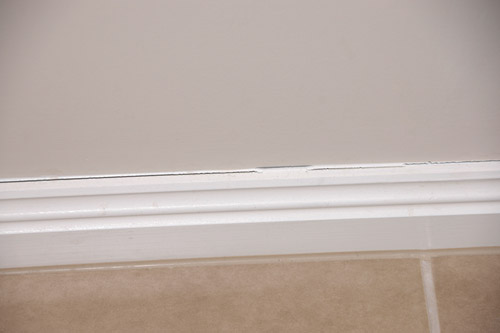
* Repair flexi pointing (coloured mortar) to roof in several places, and inspect upper storey as well (it looks like a 30 year old roof, not 12 months old...HUGE disappointment):
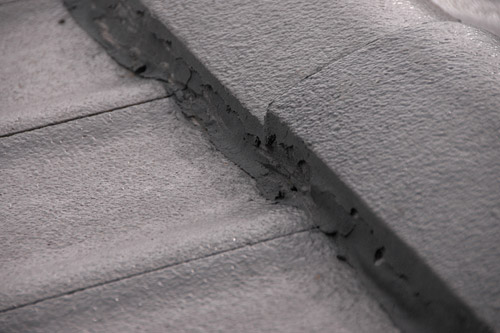
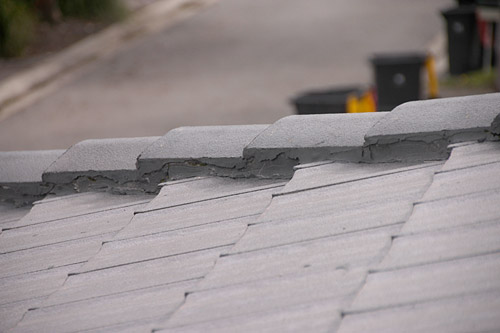
* Replace window beading in bathroom (this split very early on and I have been scared to touch it!):
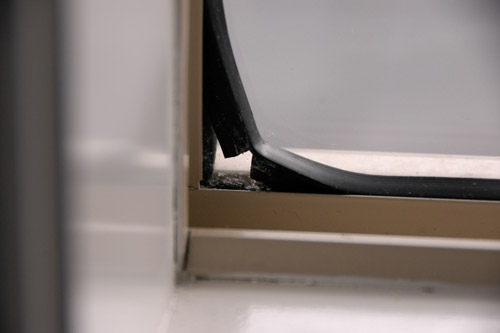
* Supply cold water tap to bathroom (we have to install). The 'pin' on the tap (which I hate anyway...long story) is the wrong one for that tap. It's too short, and I cannot turn it to make it sit into the tap as it's too short. The gap has always been evident and doesn't look like any of the other taps:
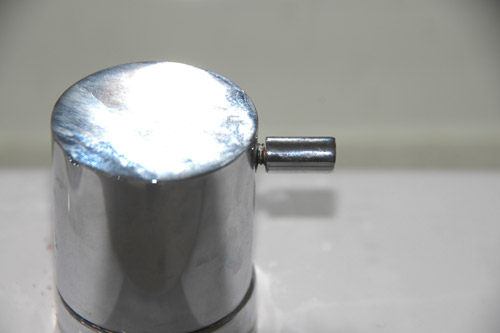
* Seal around tap washers in shower (I wasn't aware there was a problem!)
* Repair cornice above bedroom 4 door in TV area (added contrast to make it more obvious....my walls are not that colour!!):
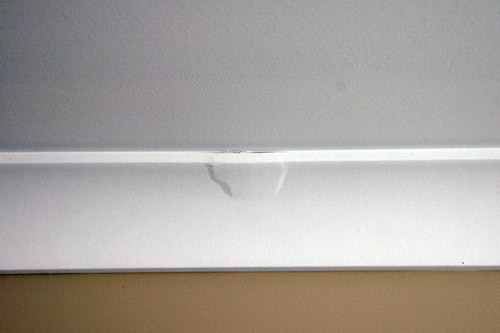
* Replace lever door handle on front door (it's corroded and looks terrible. Hopefully the replacement won't do the same):
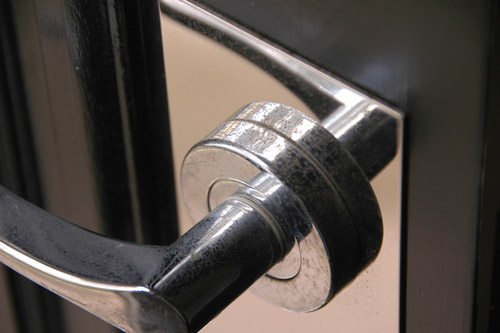
* Electrician to inspect cut HDMI cable. This is the one item left over from handover which (12 months later) still has not been attended to. It's the $200 cable from the family room to the alfresco which was cut by the fit off electricians prior to handover, when it was installed by our own Network cable guy. It had nothing to do with Henley and they should never have touched it. It's useless and needs replacing.
The one thing they may not attend to (which funnily enough was the first thing on my list back last September after we moved in) is the paint work on the front door. I signed a 'dark paintwork disclaimer' as the doors are black, so they would not warranty the doors against warping. Strictly speaking they haven't warped at all, and either the paintwork is crap or the doors are faulty. As I have panel doors, not flush doors, the panel moves under the paint, and the paint has cracked, so you can see the lovely blue door underneath. It looks terrible and I'd love them to be replaced, but I may not get my wish because they are black. I noticed this the day after we got the keys, and I 'should' have called them straight away, especially due to the 'dark disclaimer' on the doors. But, because handover time is such a busy time, I didn't. I also don't have dated photographic evidence, as I had to content with school holidays, birthdays, a weekend away and all the dramas with moving in all within a month. It was forgotten quickly...
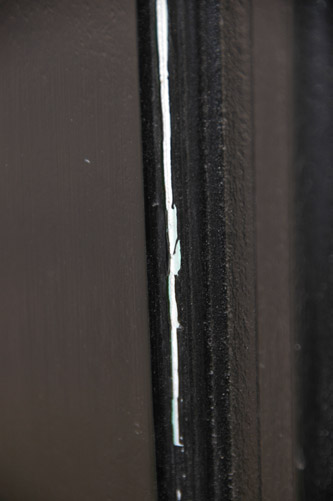
Fingers crossed 'something' is done about it...
I also had drainage on the list, and squeaky doors, but because we haven't landscaped yet, it obviously a soil issue (thick clay in places). The squeaky doors can be fixed with graphite powder and we will have to do ourselves. I also had the splashback in the kitchen on the list. Quite often I get 'runs' down it from the silicone underneath the upper cupboards down the splashback. The inspector tried to put it down to condensation, but it doesn't happen so much under the rangehood where most of the condensation is, and it's an oily run, not water. He has never seen it before and couldn't explain it....neither can I! But it does have something to do with the silicone, as every so often it looks shiny and runs! I am not in the habit of cooking endless amounts of oily fried food too, that 'may' cause this....and I tend to keep the splashback clean and free from cooking residue.
Strange, and has me completely stumped!
So that was pretty much it. The bathroom window will be fixed this Thursday, and I recieved a call from Henley to organise a time for the week after next to fix some other issues. Fiingers crossed they are all done properly!
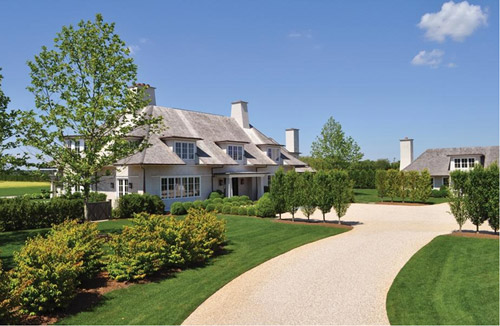
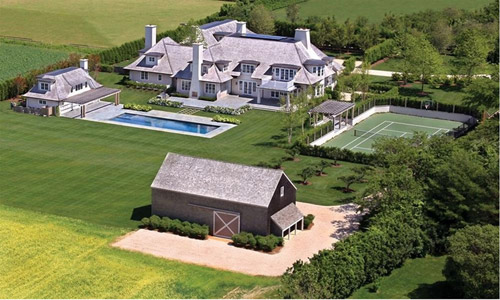
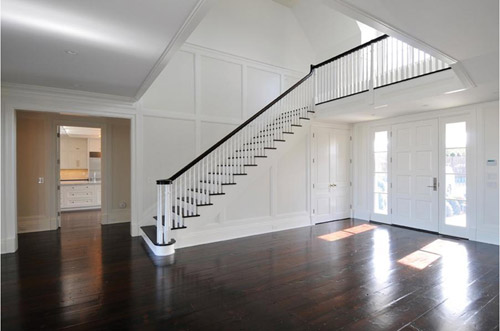
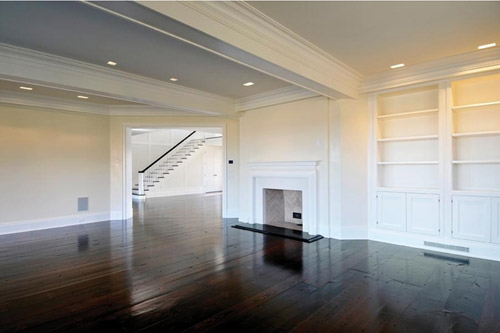
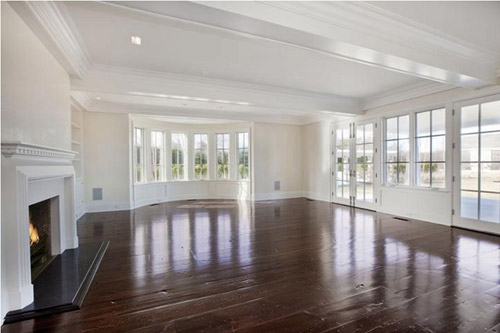
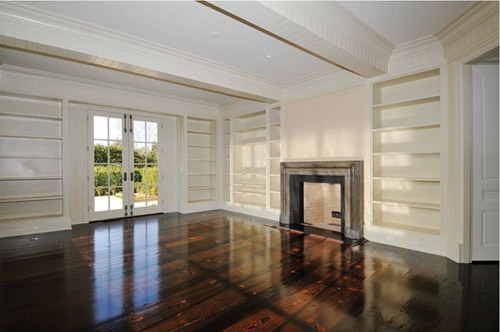
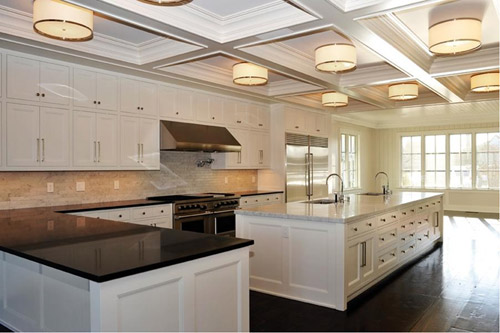
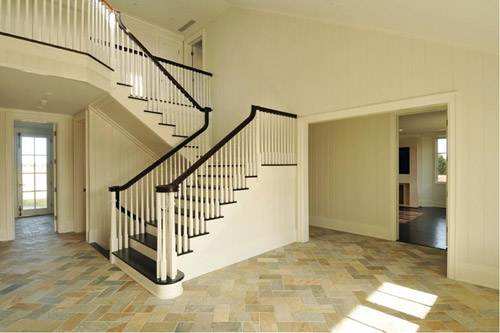
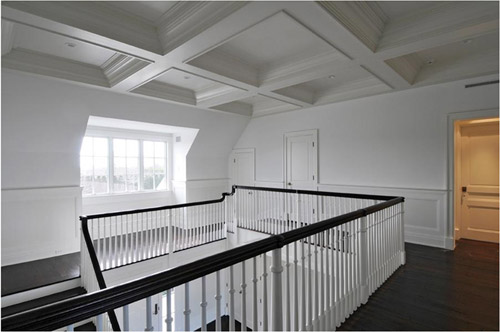
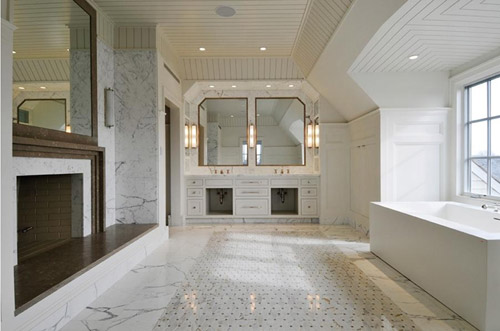
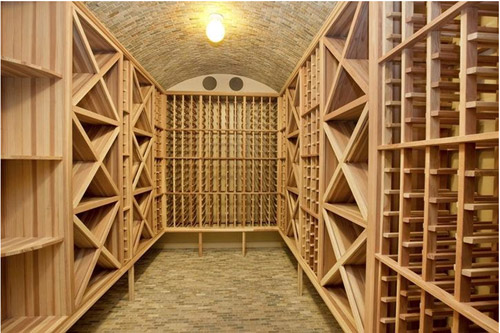
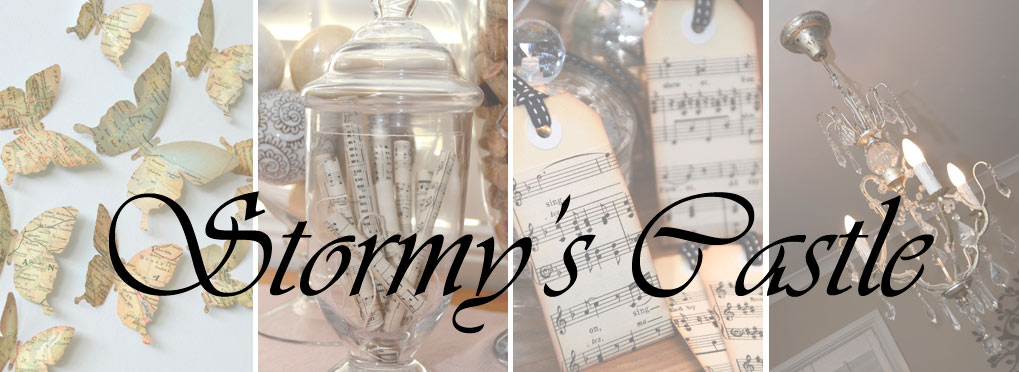

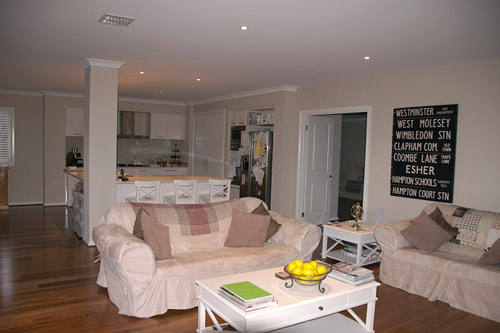



































.jpg)


























