We had our Tender appointment this morning, and were pleasantly surprised at the outcome. There were no shocks and nothing that needed to be crossed off the list due to being too expensive. The best news was that we don't require retaining walls around the cut and fill areas! Whoo Hoo!!
Our site costs come in at around $15,500, which we had been hoping for, especially with the absence of the retainers. The slab will need to be strengthened in some areas where the fill top soil (sandy silty stuff) is deeper than 600mm, and along the south boundary (where the garage is) the slab will require deepened edge beams where the fill is as well. We are also getting agi pipes and 2 silts drain to help with drainage.
We are still unsure of the need for root barrier, but this will be decided once the house has been removed and an engineer can look at the site again. Due to Council regulations, we have to include frosted glass to the upstairs TV area, and also in bedroom 3 as there will be privacy issues with the neighbours. We also have to include Part B termite treatment (Part A is standard), which is a porous tube running around the perimeter of the house with several points to fill up the pipe with a special non toxic chemical.
All of our 'added extras' and/or variations add up to a whopping $69,000! But with the Alfresco at over $10,000 and the Colour tech (2 pac) kitchen at $5,500, it's no wonder, really!
Here is a complete list of all of our variations:
* Grand Alfresco
* Remote control garage door
* Daniel Robertson Bricks
* Off white mortar
* Classic shingle style roof tiles
* Extend the 300mm eaves to 450mm throughout
* Heritage architraves and skirtings
* Soundproofing the walls around the study
* Provide a robe with 4 shelves to the study
* 4 decorative ribbon balusters to the staircase
* Upgrade paint to 3 coats Taubmans living proof silk
* 2 Corinthian 820mm wide double entry doors and no sidelites
* Provide extra window to meals area
* Swap 2 windows from lounge with the 1 window in dining (no charge)
* Provide 2 Sofia levers and single deadbolts to Laundry external door and garage internal access door.
* Half glazed laundry door instead of full glazed (no charge)
* Provide 2 doors to the ensuite (no charge)
* Provide 2 doors to the hallway/kitchen/meals/family
* Provide 2 doors to study
* Provide door to under stairs
* Provide 5 metal privacy buttons to sofia handles in bathroom, WC, Powder, ensuite and ensuite WC
* Provide Sofia levers to all doors, including front entry door (no charge)
* Provide 29 Corinthian Cambridge 2 panel doors throughout
* Flyscreen to all awning and sliding windows
* Sliding flywire mesh door to meals area sliding door.
* Garage internal; access door to open into hallway (no charge)
* Provide zone motor to 5 star central heating to close off the top storey
* Overhead cupboards with portrait doors and large canopy stainless steel rangehood (no charge)
* Provide underbench cupboards (2 lots of 3 pot drawers) and stainless steel cooktop with wok burner
* All kitchen base cupboard options and wall oven tower standard (no charge)
* Provide 1000mm wide overhead fridge/freezer space with feature open shelf (no charge)
* Provide Gloss Colourtech in 'soft bevelled' profile to cupboards and drawers only. Provide Gloss Clolourtech end panels, rear panels and kicker.
* Provide Stainless steel microwave and trim kit to the wall oven tower
* Rangehood is externally vented through the brick veneer wall (no charge)
* Provide larger vanity and larger shower in lieu of bath to ensuite. WIR extended and window to suit provided. (no charge)
* Provide portrait doors and 3 drawers to double ensuite vanity (no charge)
* Provide portrait doors and 3 drawers to bathroom vanity (no charge)
* Provide portrait doors and 3 drawers to powder room vanity
* Provide Caesarstone bench tops to ensuite, bathroom and powder
* Upgrade 3 Tribune Close Coupled china white toilet suites in lieu of standard
* Provide Double towel rail to bathroom
* Provide overhead cupboards and underbench cupboards in laundry
* Provide linen in laundry with 1/3 broom and 2/3 shelves (no charge)
* Provide alarm system
* Additional cold water capped tap to fridge space
* Additional external tap to rear of house
* 29 fire rated low voltage downlights
* 4 additional batten ceiling light points
* 7 additional batten wall lights
* 1 internal junction box for future light to under stairs
* 5 external junction boxes fixed to brick veneer walls for future light points
* 5 external junction boxes fixed to solid brick walls for future light points
* 9 additional internal double power points
* 1 additional two-way switch to entry light point
* 1 junction box in alfresco ceiling for future fan
* 2 additional TV points to study and alfresco
* 1 additional hard wired smoke detector to outside laundry/powder room
* 1 dimmer switch to standard batten ceiling light in dining
...and that's it!!! We haven't done many variations to the floorplan, as we specifically chose this floorplan as it was exactly what we were after. So basically the changes are more cosmetic than anything else.
Our Contract signing is booked in for Monday 4th August at 9am, and we will receive our plans and complete drawings a few days prior to completely look over and make sure there are no mistakes. So, all going to plan we are looking at demo and site start around late September!!! Yippee!
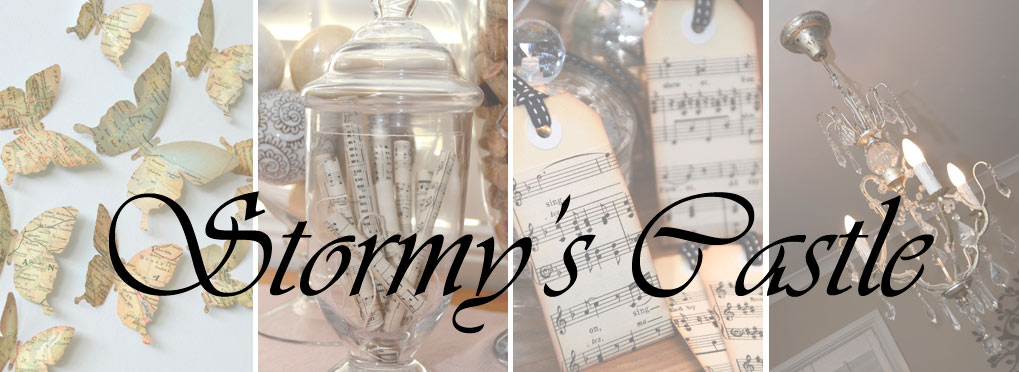
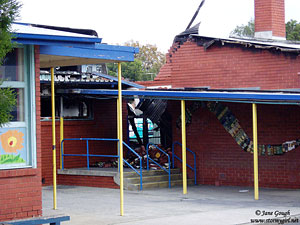
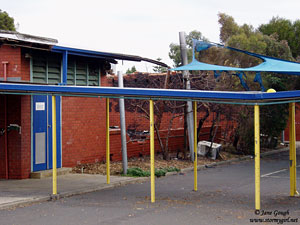
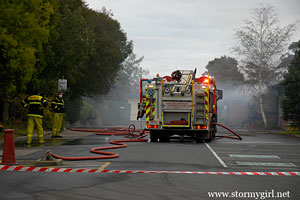
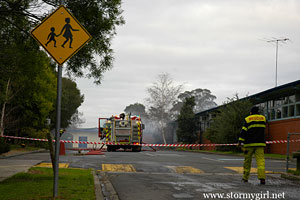
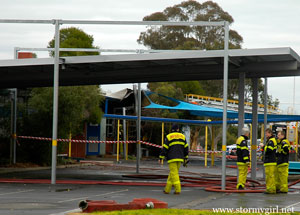
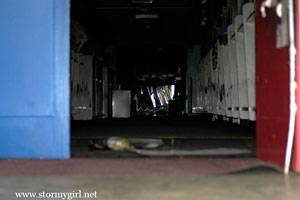
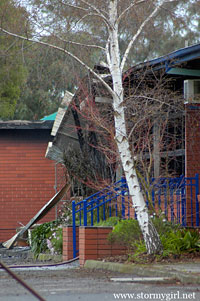
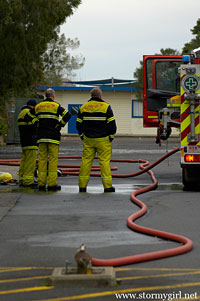
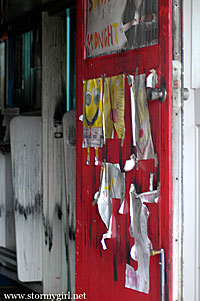
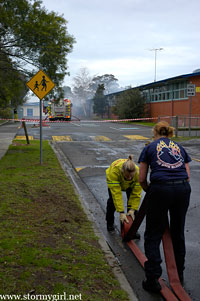
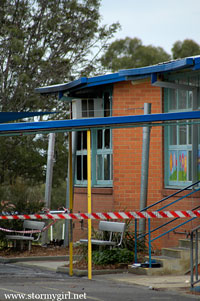
















.jpg)


































