

We had a peek through the laundry window over the weekend to see the finished tiling. The wall tiles with the larger bathroom ones look great, and it now keeps it a consistent look throughout rather than using the tiny rectangle ones they wrongly delivered. They 'correct' tiles were not as large as the bathroom ones, but certainly not as small as the wrong ones. The photo through the window wasn't terribly great for seeing the finished wall tiles, so that will have to wait until tomorrow after we have been for our site meeting. The finished floor looks great, and we are happy with the colour of the grout. It was hard to remember it having had our colour appointment a year ago!

As well as a little more progress, there has been some casualties. A deceased possum now resides in the alfresco, but at least it's not IN the heating ducts or wall cavity. No idea why it ended up where it is, but one thing's for sure...I'm not touching it!!

The other casualty is in the rubbish cage. It's a broken mirror which, judging by the size of it, was one from our ensuite. It has been attached to the wall as you can see the circles of glue on the back, and no idea why it is in the cage now. It also looks as though it was broken as it was thrown into the cage (it's still in it's basic shape), so it may have been chipped in transit and not realised until after it was installed, or there could be a problem with the wall behind it. What ever the case may be, I'll try and find out tomorrow! Someone will have 7 years bad luck, unless glaziers are immune to it! ;-)

We have tomorrow, what we expect to be, our last official site meeting prior to our practical completion inspection before handover. There really isn't too much that needs bringing up, and it's more of a chance to have a good look around and photograph! Our main concern at the moment is the discrepancy between the two sides of the gables on the portico. The SS was away last week, and not sure if he has had a chance this week to have a look at it and identify where the problem lies. We think it might be with the framing and installation of the gutters/facsias, not the brickwork. In which case it should mean minimal disruption and a relatively easy fix (we hope). We will not accept it the way it is, particularly with the gap next to the eaves. It's possibly large enough for a rat to squeeze into. No thanks, not in my new house!
Stay tuned for lots of photos tomorrow! At least this time I won't have the carpet people measuring there to discuss things with too, so I can concentrate on the photos!! We still anticipate anywhere from 4 weeks to 8 weeks until handover, but we'll have a better idea tomorrow. Fingers crossed it's sooner rather than later.
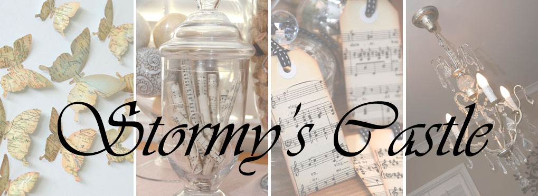
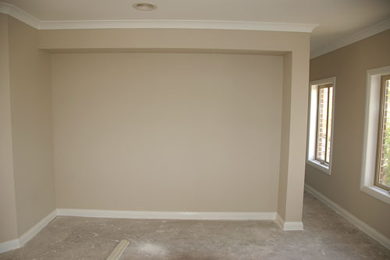
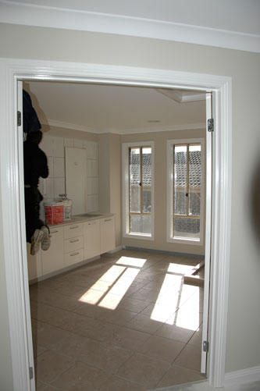
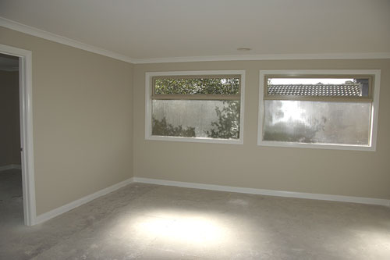
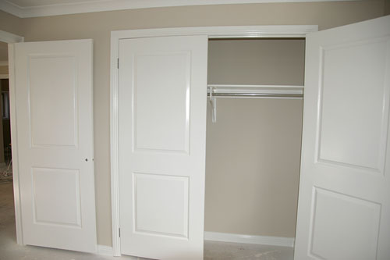
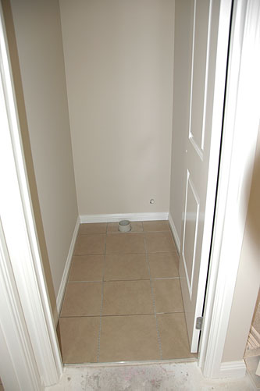
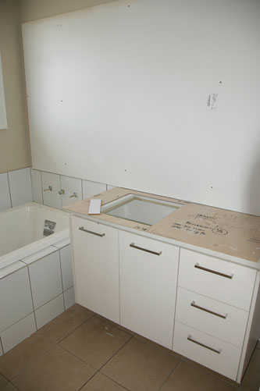
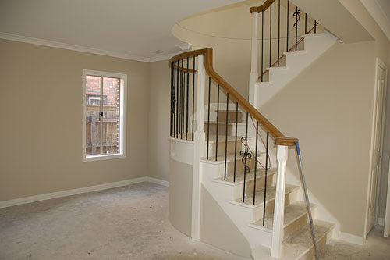
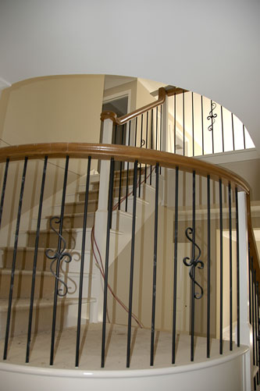
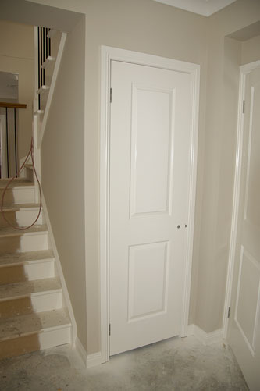
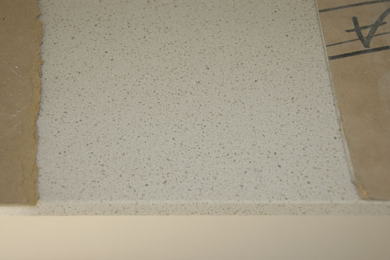
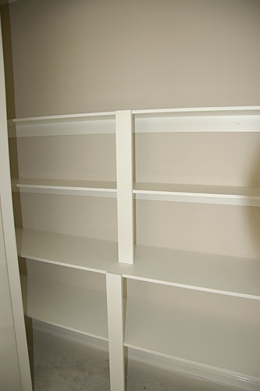

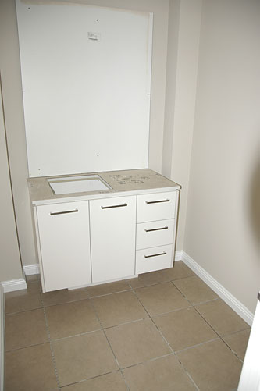

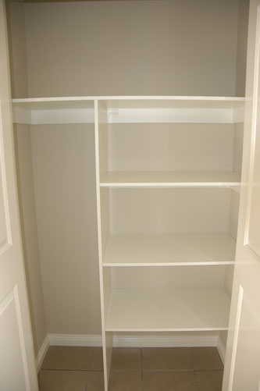
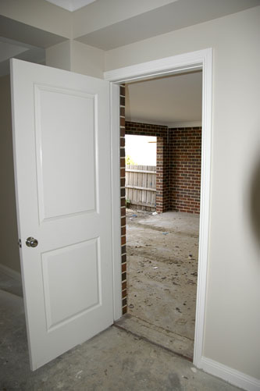
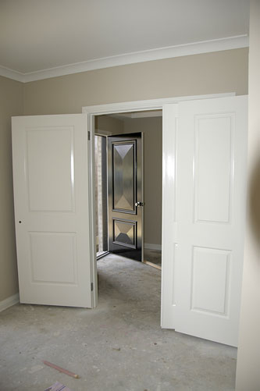
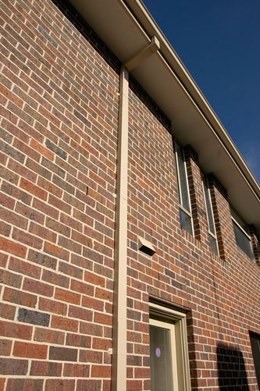
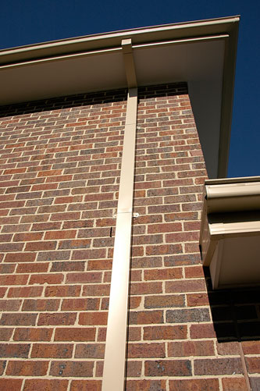
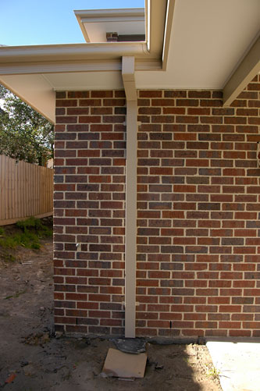
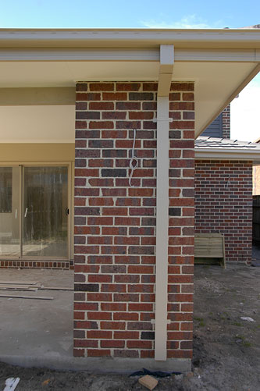
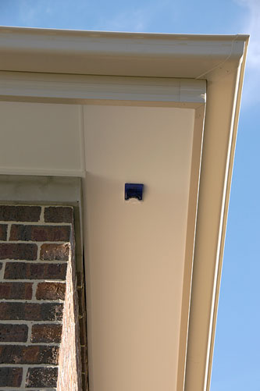
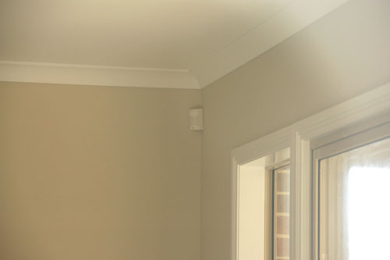
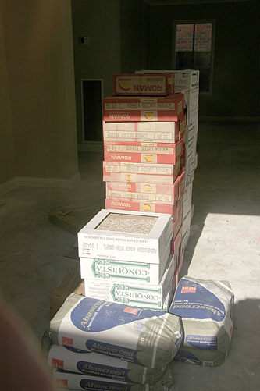
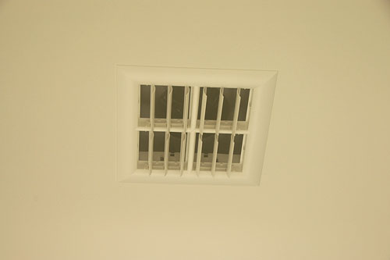
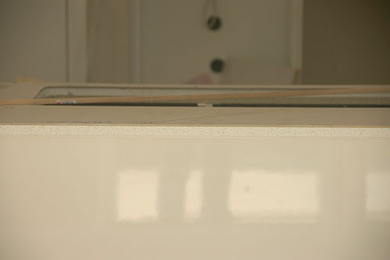
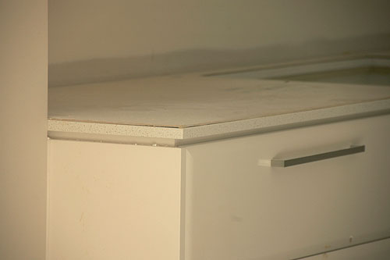
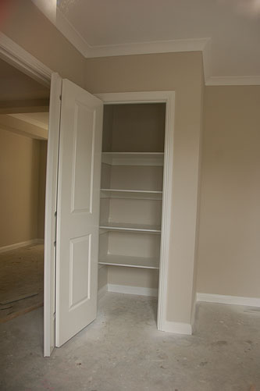
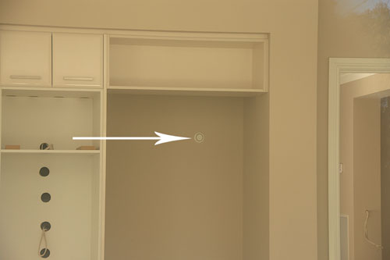
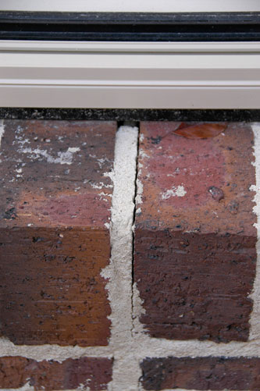
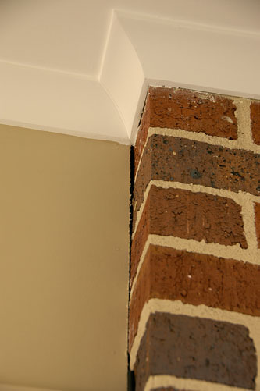
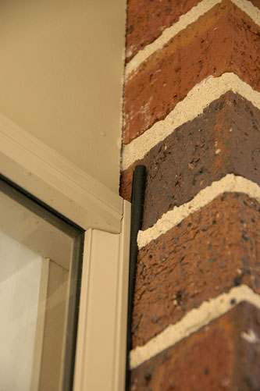
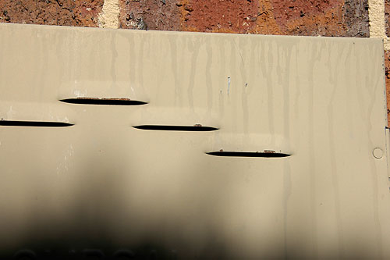







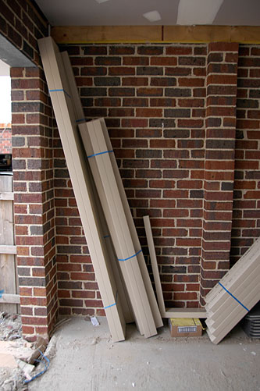






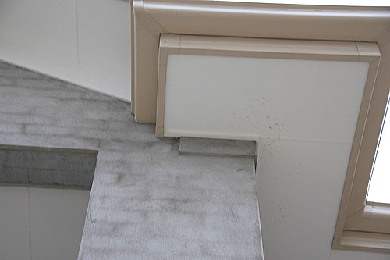

















.jpg)


































