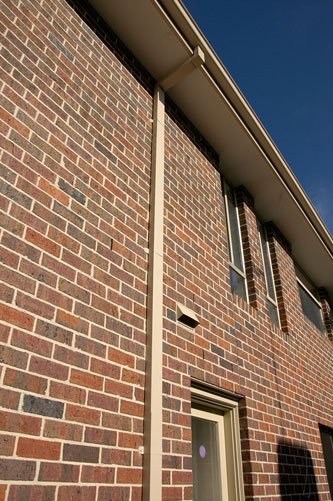
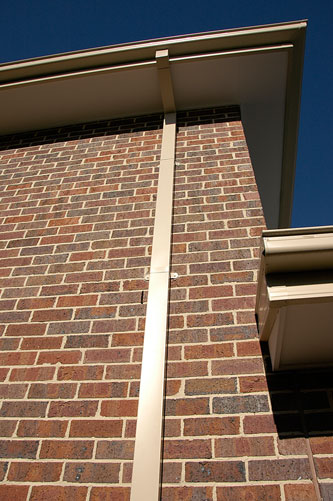
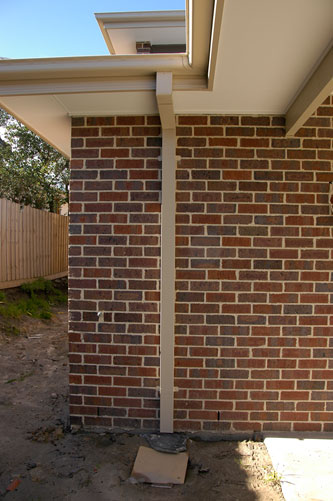
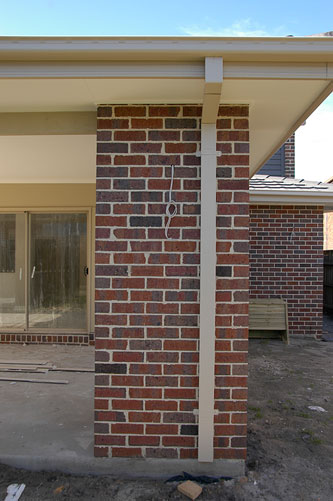
We had a good walk around the property on Sunday and I was able to take lots of pics through the dirty windows. Great to see the moat and lap pool now dissipating too!
Looking through the windows, the tradies have been busy! The alarm light and siren has been connected, along with the sensors inside:
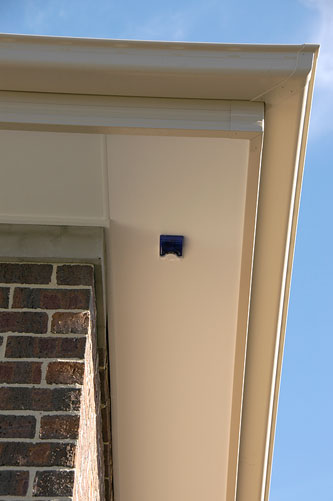
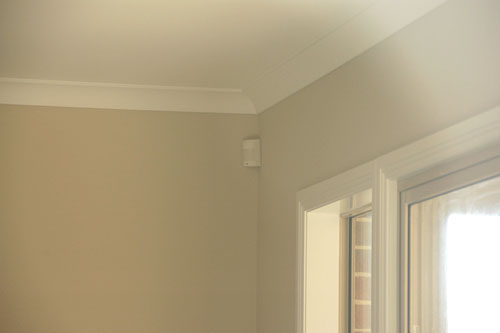
The tiles have been delivered (and floor ones laid now...):
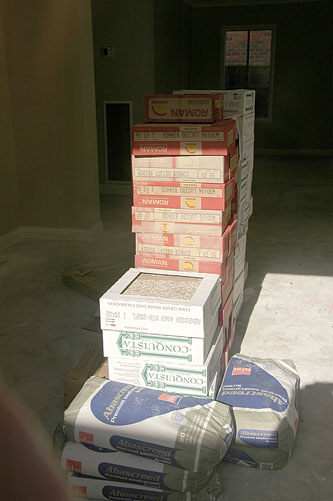
The heating and cooling vents have been installed (notice in the photo above the air intake grill and control panel towards the back left!):
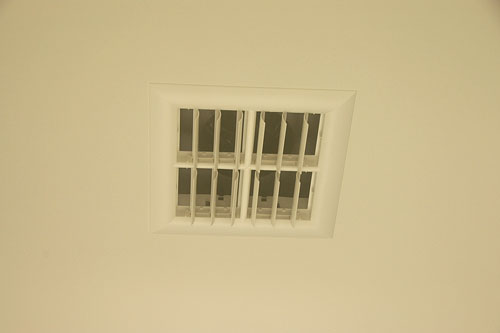
And I finally got a glimpse of the Caesar Stone benches! They are Ice Snow, which is mostly white with a grey/taupe fleck through it:
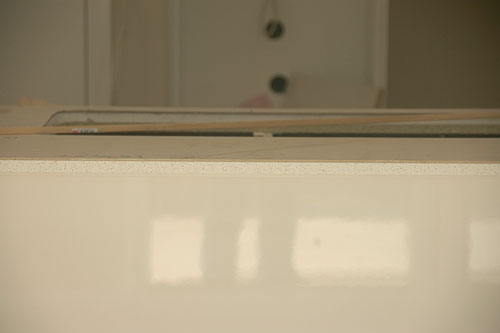
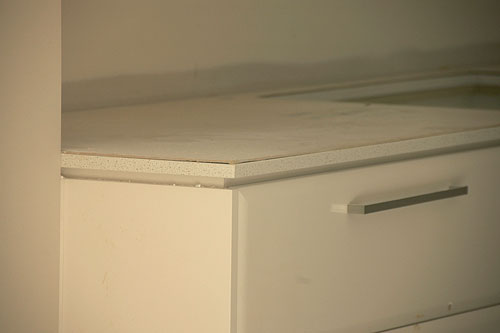
We could have upgraded to have 40mm stone benches with a waterfall edge, but because our island bench is a right angle, I thought it may have looked funny, so we just went the standard 20mm stone top. It's also not as 'modern' which really isn't the whole feel of the house.
All the wardrobe and linen shelving has been installed, but we could only see the laundry and study really well, and the WIR upstairs if you looked closely! All the others are upstairs and not near windows! We umm'd and ahh'd about the study and study cupboard doors, and as you'll see, they open into one another. Our reasoning behind this was that the study cupboard will be shut 99% of the time, and so will the fixed study door that opens into the cupboard. We could have swung the cupboard door the other way, but it would mean walking 'around' the door to get to things while in the study. We'll just have to remember to put those little clear sticky dots on both doors where the handles will touch to avoid any chipping:
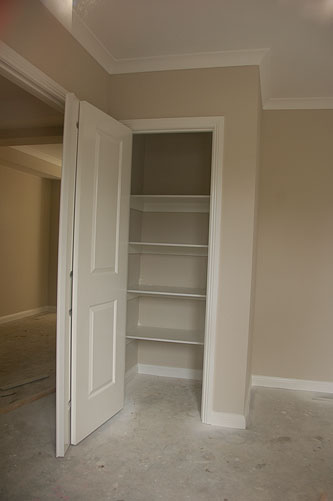
Looking through the windows, we noticed something in the fridge space that we have no idea what it is!! It's not the cold water point, as that is lower and on the left, and isn't the GPO for the fridge as the electrician hasn't been back for his fit off part (no other PP's anywhere!). If you have any ideas, I'd love to know!!
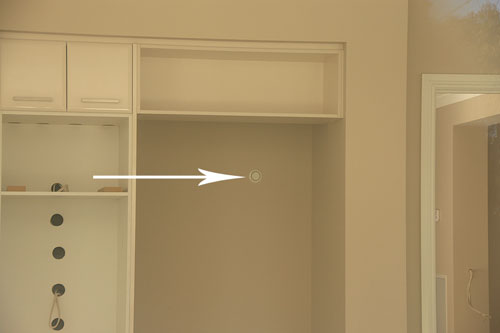
I studied the portico issue long and hard and took many photos of it, but I won't bore you all with them. There is definitely an issue somewhere and it may be the frame where the fascia and guttering is attached to it on the left side. Hopefully, it will be an easy fix and won't delay the proceedings too much.
I also noticed a few other things that will need attention when the SS gets back from his 1 weeks holiday. I found a small crack in the mortar join in one of the sills, and a small gap where it meets the window rubber strip. I'm not sure if it is an 'issue' but my guess is it will eventually let water in. I'll point it out to my SS and see what he says about it:
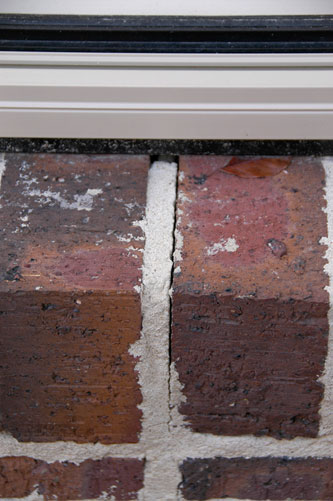
There are also a few gaps around the infill above the stacker door leading into the alfresco. This certainly won't let in water as it's under the roof line, but it looks messy and spiders would love it! The rubber seal on the stacker door is also sticking out and will need fixing:
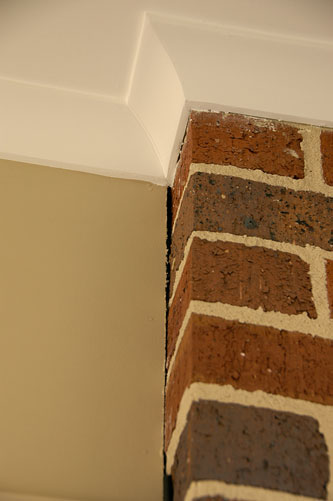
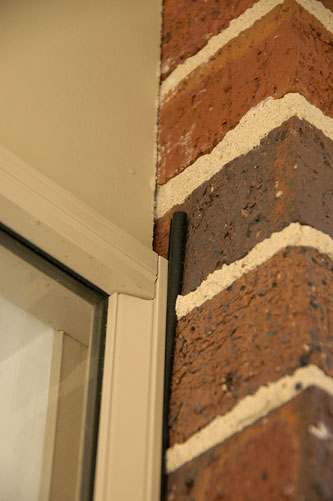
I mentioned the scratches on my meter box to my SS a while ago, and he said it will probably be painted. The painter has finished and painted the powder room external vent, but not the meter box. I'll be requesting this again, as it is now rusty where it had chipped, and it has been affected by the acid wash from the brick cleaner:
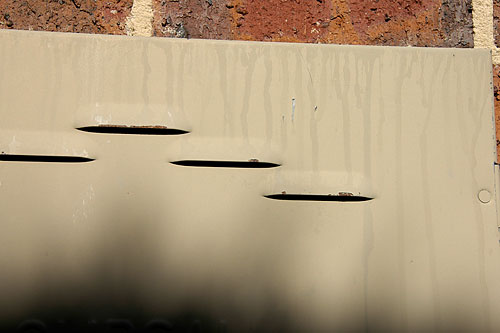
My Husband called into the house on his way home from work, and met the tiler and saw the work he had done today. I have some pics from his mobile which I'll upload at a later stage. Lucky I didn't wait around all day for his phone call, as he had been given my Husband's number, not mine. When I finally got the call that he had rung and I should call him back, it was too late , and I would have had the kids with me. A missed opportunity to go through the house and take lots of new pics... :-(
Not Happy Jan...
Breaking News Flash: Many thanks to a lovely blog reader who emailed me and let me know the mystery 'thing' in the fridge space is the siren for the alarm! Note to self: "Don't be anywhere near the fridge when it goes off..."
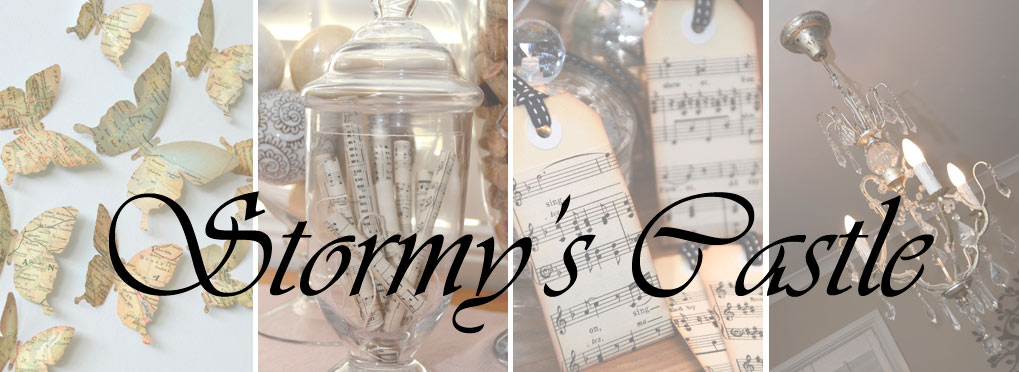
















.jpg)



































5 comments:
Oh I am so happy for you. It is all just motoring along now. I can see the finish line for you! A-M xx
Usually the meter box gets painted very last before the hand over, I guess because of the Tradies using the GPO during the building.
My meter box got painted three days ago.........
Love the photo of the bricks in the first few photos. I can see why you love them so much.
Are you having Banur/Urban floor tiles? We have Urban Earth and Banur Earth and your tile boxes look to be the same as what we had delivered.
Your paint.....is it similar to Chalk Beige from Wattyl? Looking at your Study photo I see my house, similar wall and trim colour and those lovely 2 panel doors.
Your C/stone looks great, I like how it's been done (like it's floating)
It's all coming together, won't be long now. I can see you being in well before December. Fingers crossed for you anyway :-)
Hi A-M,
I can see the finish line too, but there is still a few little hurdles to get there ;-). The last few weeks have dragged along, and I guess the next few weeks will too.
Thanks Houman, I'm requesting it be painted prior to handover with the front doors!
Hi Toni,
3 days ago? How long have you been in now?
Yes floor tiles are Banur Earth. I had thought thet may have been too dark, but now they are layed they look fine, and will blend in with the darker carpet too.
Handover could be anywhere from 4 - 8 weeks. Hopefully earlier than later, and I'll have a better idea next week at our next site meeting!
Well these colour choices are sensational, even the brick colour, you def have hit the mark with your desire to have a neutral distinctive styled home, I think it looks great... (glad you worked out the alarm!!)
Post a Comment