As it turned out, the tiler was not there, but the 'grouterer' let me know there was a problem with the laundry tiles. He couldn't be sure but thought they may have delivered the wrong sized ones. As it turned out, they had, but thankfully the tiler had not installed them. Being in the house I had a chance to have a little look around and take some pics (with the tradies permission, of course!)
After my five minute walk around I then rang the tiler and left a message on his phone to say yes, they were the wrong ones! He then rang back and finally I was able to talk to him!! We decided that he would install the leftover bathroom wall tiles instead! Easy!
The Master bedroom niche:
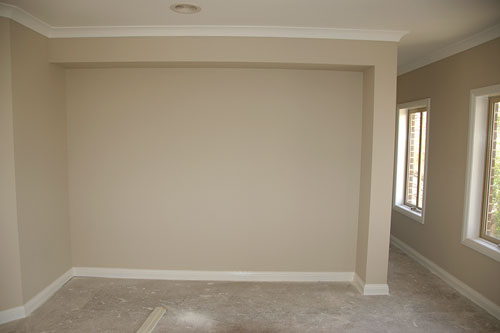
The ensuite with the 'grouterer':
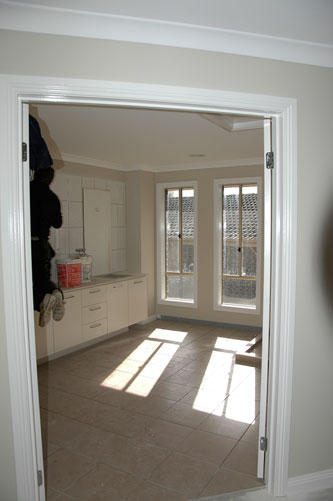
TV area. Notice the heating vent in the ceiling:
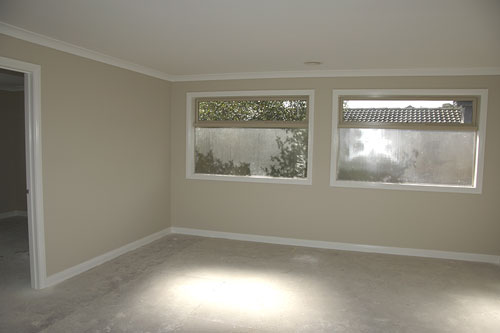
Minor bedroom with wardrobe fit out:
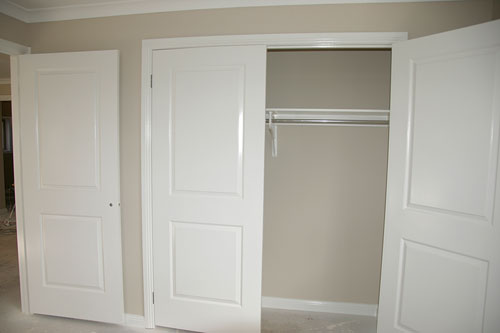
Toilet upstairs with nicely centered floor tiles:
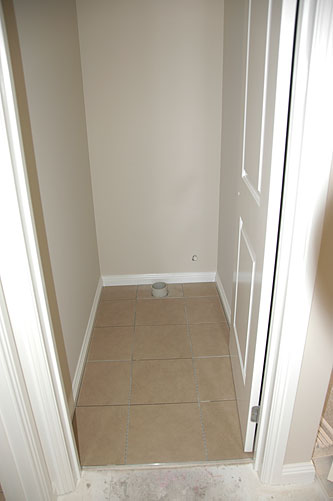
Kids bathroom, not grouted at this stage:
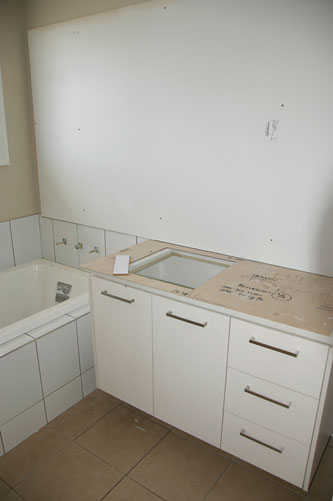
Gorgeous stairs!
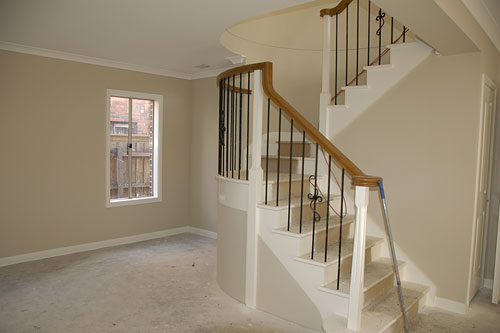
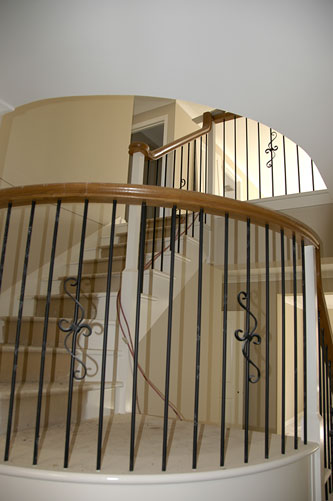
...and the wine cellar underneath:
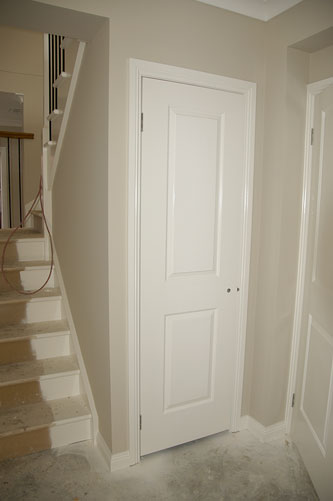
Close up of Caesarstone bench (Ice Snow) in kitchen:
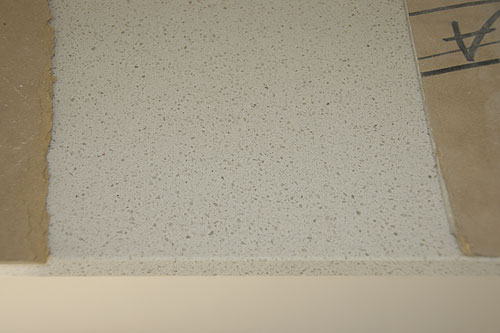
Kitchen pantry...4 times bigger than the old one:
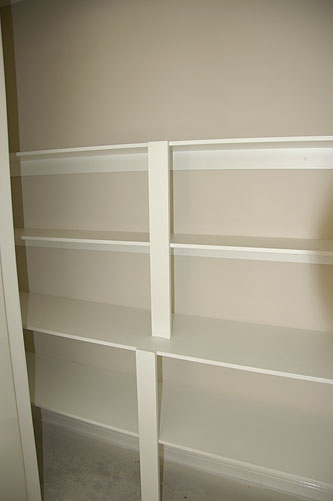
The wrong laundry wall tiles (far too small):

The powder room:
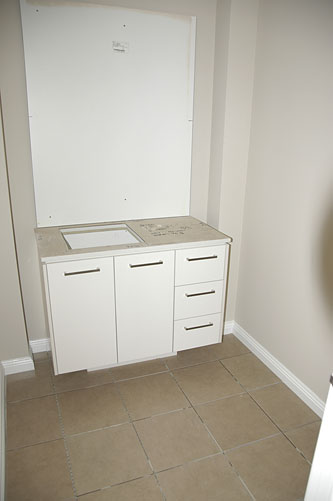
Laundry floor still to be grouted:

Laundry cupboard. No extra cost for 1/3 broom, 2/3 shelves:
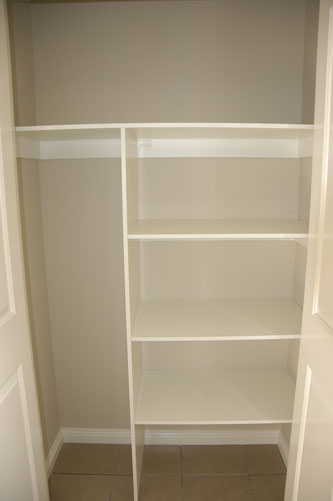
Garage door:
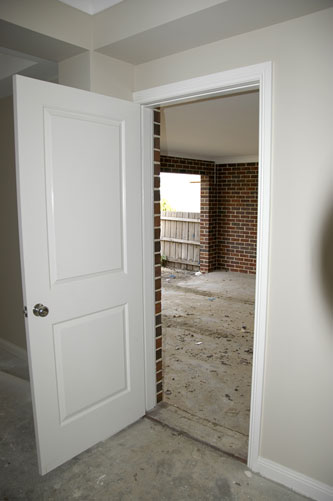
Study through to one of the black front doors:
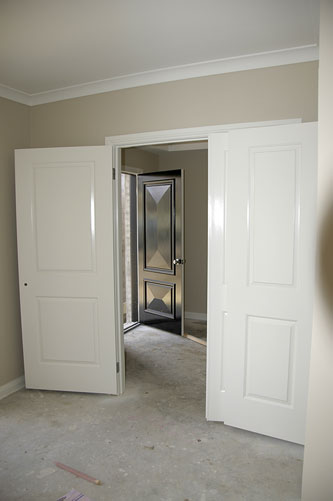
It was quite surreal to walk through it again, as it's been almost 4 weeks since I've been in. It looks fabulous and fresh, and we are really happy with the way the colours work together. We wanted a streamlined neutral classic look, and that is what we have. Love the stairs, love the doors and love the white woodwork!
Can't wait to get in and decorate to my hearts content now!
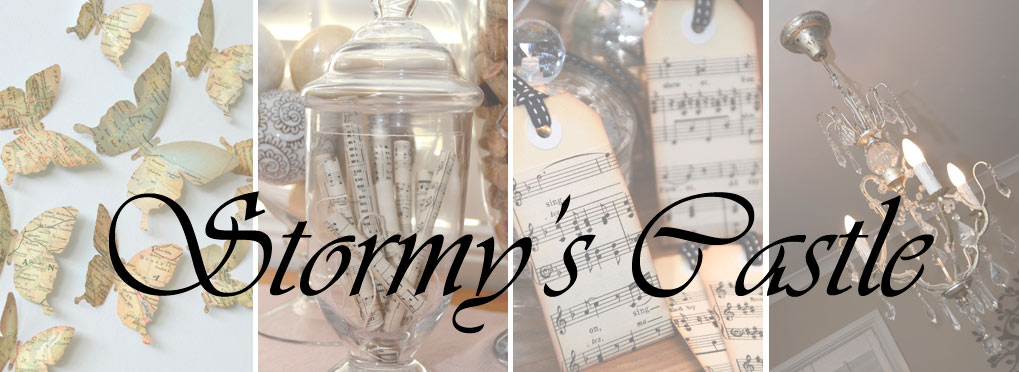
















.jpg)



































6 comments:
Hey Stormy,
It all looks so great. Wish I had thought of the wine cellar under the stairs - what a great idea!! Might pinch this idea and get hubby to install this later. Stormy, I noticed that you have handles on your overhead cupboards in laundry and kitchen. Did you have to ask for this specifically or did they come as standard? My SS tried to tell me they are not standard but they are definitely indicated on the kitchen handle plans for the Mondo style that we have. I have advised him of this and stated that we do want them. Any thoughts?
Kindly,
Paula
Thanks Paula! We had always intended on having under stair storage (such a waste of perfect storage space) and it was our Sales Consultant who made sure we had it. I can't believe it's not standard! It only cost the price of a door.
All the handles were standard and we have the Mondo kitchen too. The one thing I should have made sure I stipulated was the position of them. All that is in the contract is 'horizontal', but all the cupboard handles are in the centre which I really don't like. Because there is nothing in the contract I can't get them changed to the edges where the cupboard opens. This is aparantly standard with Henley, yet I have seen other people's cupboards with the handles towards the opening. Annoying...
If they are drawn in on your kitchen elevation plans then you are entitled to them. Are they also indicated in your colour documents?
Good luck!
Thanks, Stormy.
I get what you mean about the handles, but they do look great. We got in today because the painter was on site and noticed none of the ensuite doors have handles either. I will make sure the SS is onto it. I can't see them on the colour docs so this may be why there is some confusion. All cupboard handles were to be vertical, I presumed overhead handles were standard - no one asked us about it at colour selection.
Looking at where you are up to, it appears we are about two weeks behind, and your house looks like it has the same orientation (the reverse of the display near us at Caroline Springs), so it is easy to get the perspectives.
Your house is coming along nicely now!
Cheers.
yes there is the lovely colours again, I think the wall colour is fantastic, and the wood and black really sets it off. I know what you mean by looking forward to decorating... you must put up posts with what you purchase for the new home, like i have... People comment on the lights I put on my blog more than my effin house!!! haha
Cheers Dave and Paula, I hope you get your handle situation sorted! Our house is the same orientation to the last remaining Wilshire at Point Cook, but is the other way around to the one at Narre Warren (now closed) when we first signed up and discussed things with our Sales Consultant!
Thanks Annie! I have put up several posts on things I have bought and a few ideas, but you might have to go searching for them! I am now slowly collecting images and ideas for the landscaping too, so they will appear at some stage! I think most of my decorating will be a surprise to my readers, and it will takes ages to get it to look just how I want too.
Hi Stormy,
Good to see your progress. We wish we can start sometime soon.
Still fighting with house getting shorter by just 500 mm so that we can move the house to one side and more space on the living side.
Dont know if we have walk out, with this FHBG, every other builder has inflated their prices too high.
Sales consultant said will do some thing tomorrow. After spending 4 weeks we are back to square 1.
New CSA is just really bad, rude and no helping nature.
Anyhow sad story here..good luck with yours.
Regards,
Ismail
Post a Comment