Good to see our final/construction drawings were received in the mail (at our current address), and upon glancing through them quickly, I have already picked up a few items which have not been included. I also have to strongly wonder why they are all dated 17th November, but it took until 5th December for me to see them. Hmmmm...
What happened to those valuable 2 1/2 weeks that have been lost? I'm not entirely happy about it, and I shall be going to Head Office on Monday morning with the 'corrected' drawings, suggest they fix them that day, as I will be returning to pick up the new set on Monday afternoon. If they are not ready, I will wait. I want to sign them Monday night and deliver them in person AGAIN on Tuesday. I'm not relying on 'The Postal Company' again, it would just delay the start even further.
Now, onto the changes. It appears we need root barrier protection all along the front of the slab due to trees in the vicinity. This would most likely be the rather large gum tree on the nature strip which the Council refused to cut down before we began this whole process...but that is another story in itself. I can't do much about that, other than grin and bear it, and hound the Council once we have moved back in. Usually root barrier protection is an expensive exercise, and this inclusion will cost us $2,932 to extend the depth of the footings to 1200mm instead of the standard 800mm. However, as some of our previous costs from our first soil test and survey have been deleted (earthworks, suspended slab, bulk concrete in another part of the slab), our total site costs only rise by $100 from what was 'estimated' on our preliminary documents. That's all good news.
We are also 'required' to install fence extension along the south fence, possibly due to overlooking issues, as this is the 'high' side of the house which will be on extra fill. That's OK too, we certainly don't mind, and would have done it eventually anyway.
There appears to be a few things 'not included' on our final drawings from our first PCV raised at the contract appointment. This is the wiring configuration of the family room downlights which were not drawn properly on the contract drawings from the first electrical plan. It also appears that although we deleted the porch light, it still appears on the drawings. After giving them a plan of exactly where we wanted sound insulation in the internal walls, they seem to have 'missed' a wall.
Most of the other things raised have been included, including the swing of doors, added powerpoints and the moved tap! It's just a matter of sitting down tonight with the 2 PCV's and the tender documents, and going through absolutely everything to see if it has been included.
One thing I am not entirely sure about is the $88 added on to the 'energy efficiency' to achieve a 5 star rating. Apparently, this applies to the changed windows between the lounge and dining, and the fact that we added extra heating vents into the bathroom and ensuite. I was under the impression that Henley would achieve the 5 star rating without us having to pay extra. I will be querying this $88.
All up, the PCV has cost us over 6K, most of which is the evaporative cooling, extra powerpoints, sound insulation and upgrades to external and roof insulation.
Bring on Monday, so I can sort this out, and hopefully get a site start. I'm sooo sick of waiting...
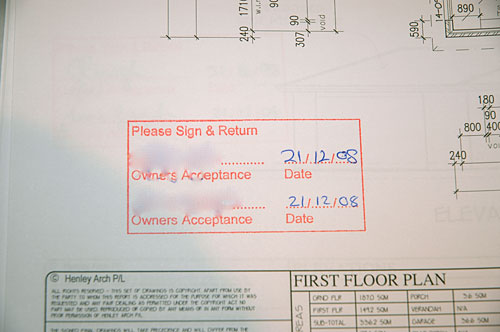


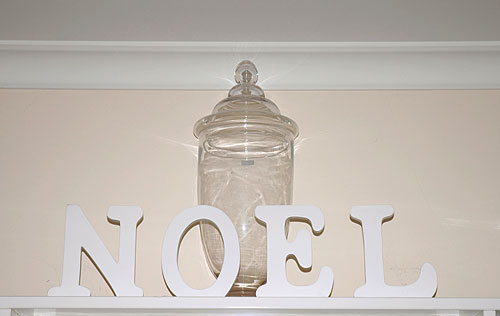

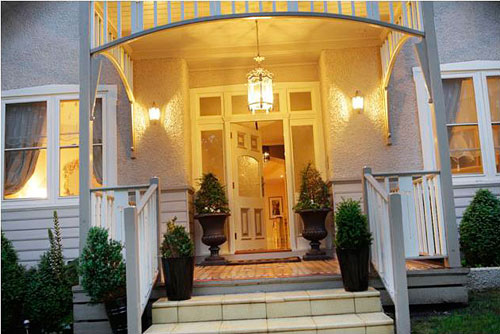
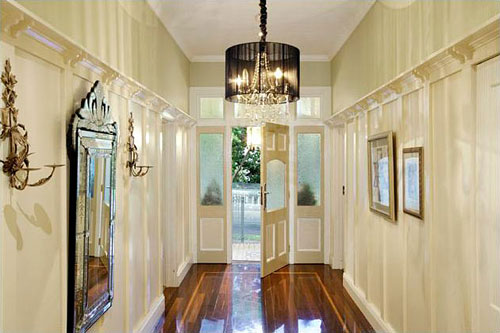
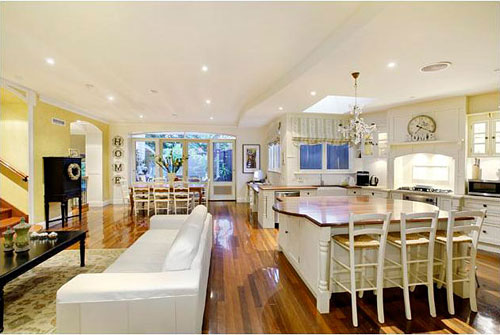
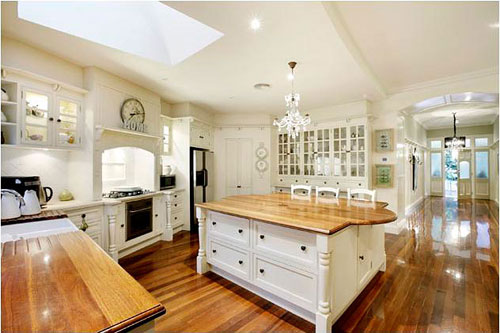
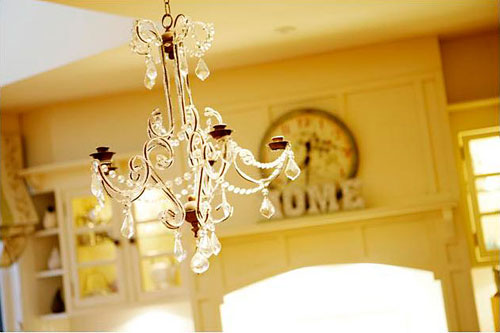
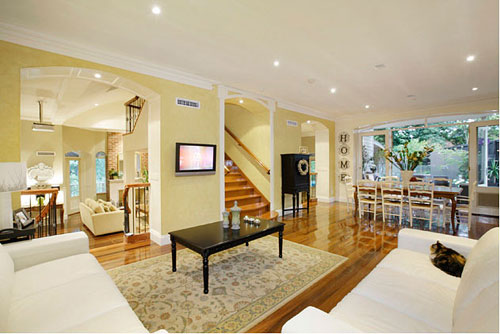
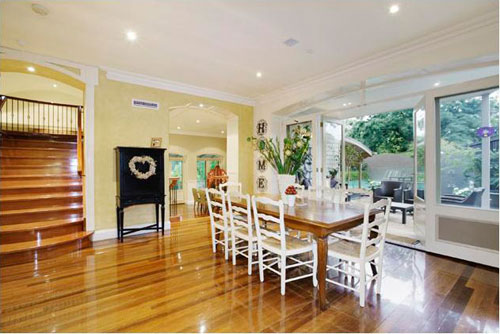
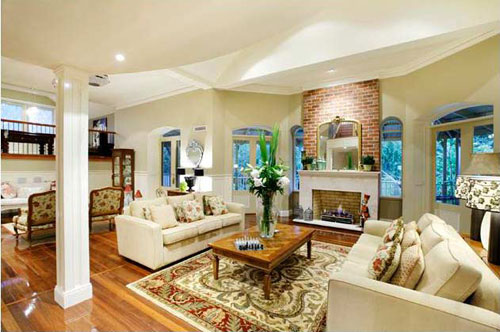
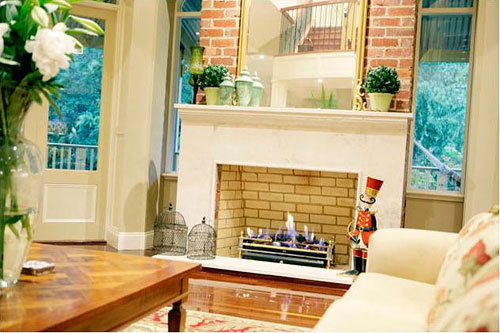
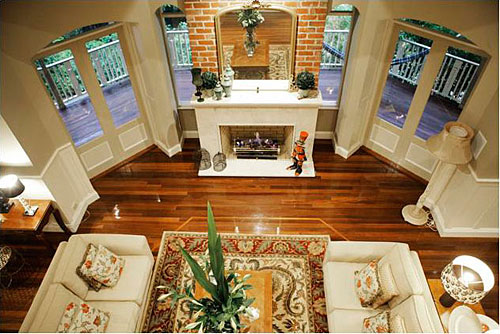
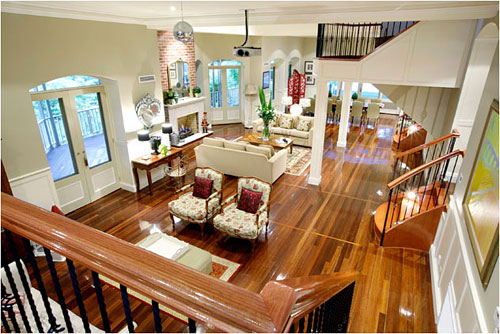

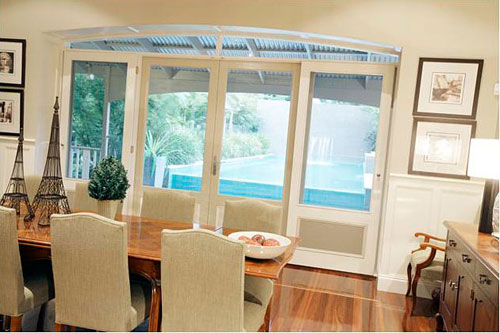
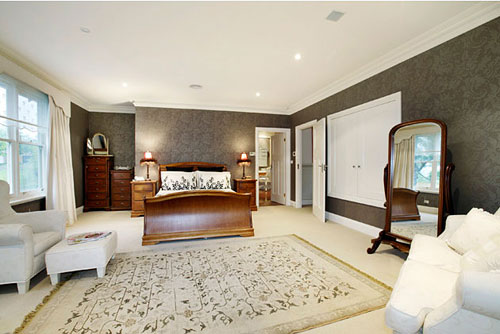
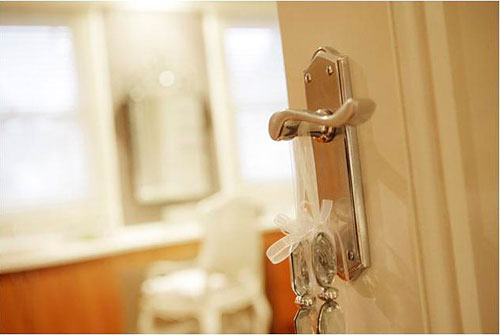

















.jpg)


































