The fixing stage has been completed, which means all the cabinets are in, including the kitchen, laundry and bathrooms, all the skirtings and architraves have been installed, and the doors are on. It looks fabulous, and I am so happy with the choices we made with the interior doors and the higher skirtings.
The ensuite vanity unit, with double basins and lots of storage and bench space for my beautiful apothecary jars:

We deleted the bath, and extended the WIR and had a bigger shower instead:

The master bedroom with the double ensuite doors on the left. I measured the little alcove, and our bed plus bedside tables should fit in here:


TV area upstairs with the linen cupboard on the left, bedroom 2, bedroom 3 past the stairs, bath and toilet out of view, and bed 4 on the right. Loving the 2 panel doors! I wanted a consistant look throughout the house, so I put them on all the robes too.

We have a bath in the kids' bathroom! It's not a huge space, but hopefully there won't be too many fights over it when they are teenagers! At least there is another shower if worse comes to worse!

The full width mirror extending over the bath will give an illusion of space:

The double doors into the family/meals/kitchen from the hallway. This is one of the first things I noticed was wrong. They have been swung the way that Henley 'normally' do them, but we requested they swing the other way into the hallway. On a standard plan there is no under stair storage door, but because we added this in, a bulk head had to be moved closer to the family room. Normally, without the understair door, the doors would sit open against the walls, but because we moved them, we specifically requested they be swung the other way to avoid having to walk around the open door when going to the kitchen. This is clearly demonstrated in the following photos. Thankfully, this will be rectified according to our plans. You would think that the chippies would actually read them, and not assume...wouldn't you?


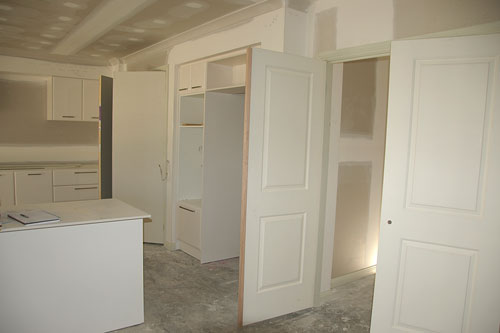
The kitchen! Another thing I noticed was the 2 banks of 3 pot drawers in the kitchen were all the same size. According to our plans and the drawings we signed off on, both the top ones should be skinnier, and the bottom 2 deeper. This is what I wanted, as it means you can store all the small cooking untensils in the top drawer with not as much wasted space, and have the 2 deeper ones for the crockery, mugs, pots and pans. After showing my SS the dimensions on the plans, he agreed with me, and they will be changed:

The kitchen island bench with double sink and dishwasher provision:
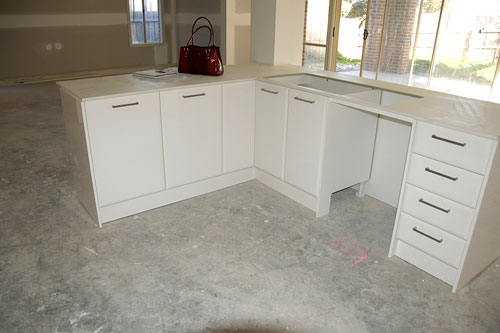
The kitchen is a glossy 2 pac finish in 'Alabaster'. It is white, but slightly warmer that the 'Polar White', and not as creamy as 'Antique White'! The Caesar Stone bench top will be 'Ice Snow', which is predominantly white with small flecks of greyish/light brownish through it. They should be installed this coming week:
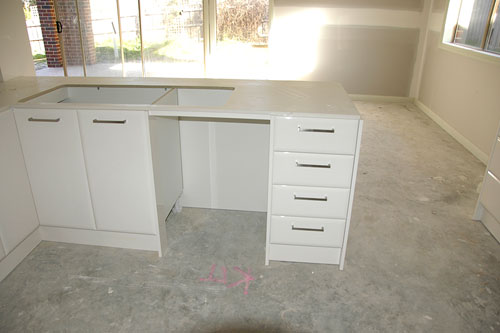
The kitchen from the meals area looking towards the wrong hall doors on the right. The double flush doors is the pantry (I can't wait for all that space! It's about 4 times as big as the one in our old house!), the oven tower for the double oven and microwave, and the fridge space (yes, it will fit!). The open shelf above the fridge will be for recipe books and my "EAT" letters:

The meals area with the north window we added in. Under the window our buffet will fit nicely, and my gorgeous 1m wide wrought iron French style clock will sit on the wall on the left:

The family room taken from the meals area. Big enough, I think:

Dining room and stair case:

Lounge room for my gorgeous Toorak 3 seater couches (among other things!):

The laundry and lots of extra storage! Having had a tiny laundry with no storage in the old house, I made sure we added in a bench top and upper and lower cupboards:

The bench top is laminex Diamond Gloss Pure Mineralstone, and will tie in nicely with the Caesar Stone everywhere else:

The linen cupboard will have 1/3 broom and ironing board section, and 2/3rds shelving:

Looking down the hall to the front doors. The garage entrance door is on the right:

The powder room vanity and space for the mirror. Caesar Stone benchtop to go in here too:

Although I spent over an hour inside the house, I didn't take as many pics as I could have! I was pretty busy discussing things with my SS and carpet measurer! Half the time I was juggling a bag, a note book, the plans and my camera, so I apologise for the quality of the pics, but at least it gives you an idea!
Along with all the work that has gone on inside, all the infills have been done above the doors where it was required. Apart from the 2 issues inside and a downpipe on the garage which is in the wrong spot, I couldn't fault anything! We are extremely happy with everything, and can't wait to have handover in approximately 8 weeks (give or take 2 weeks)!
RIP Michael Jackson 1958-2009.
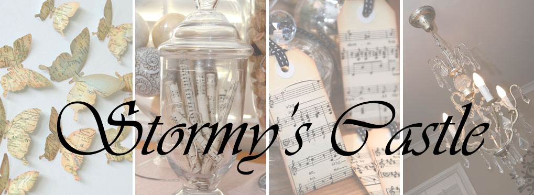
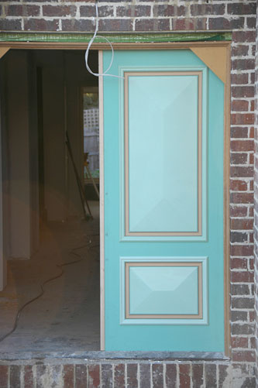

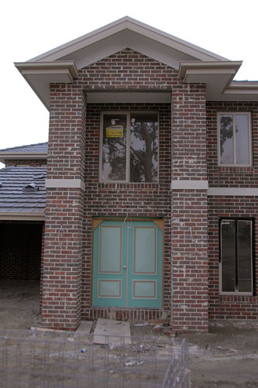
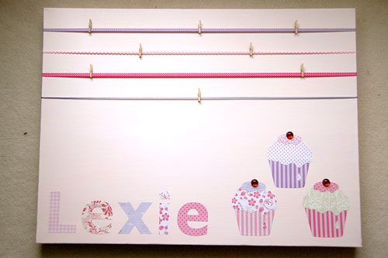
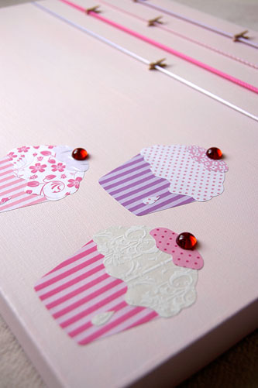
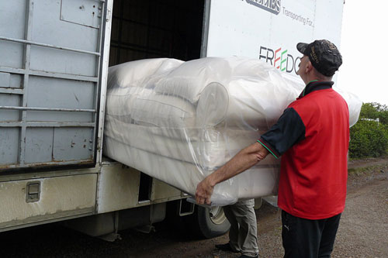
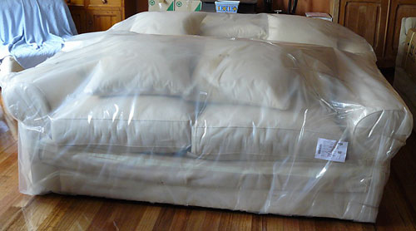
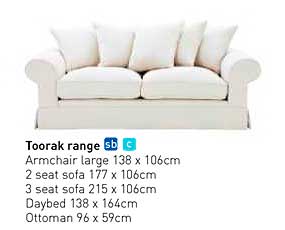
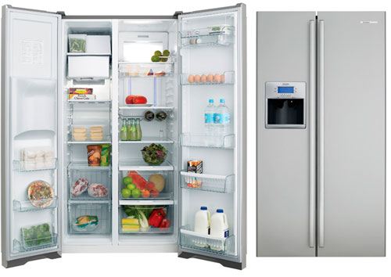
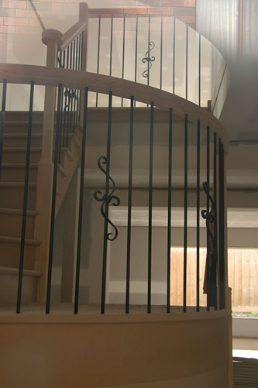
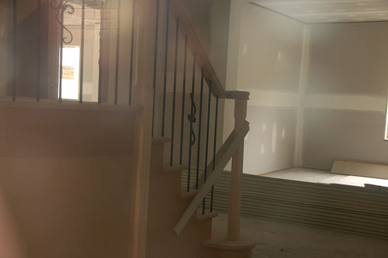
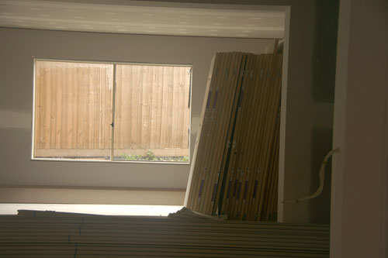
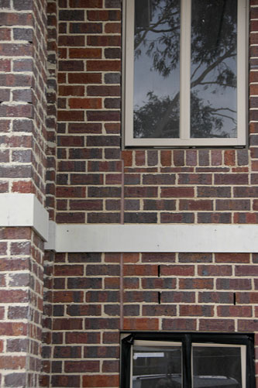
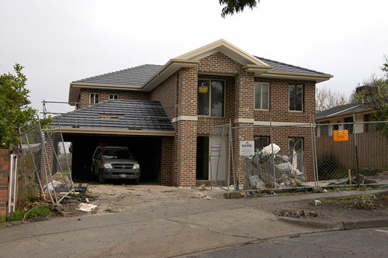
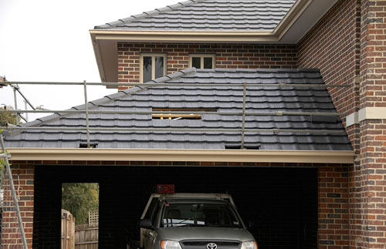

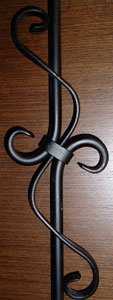
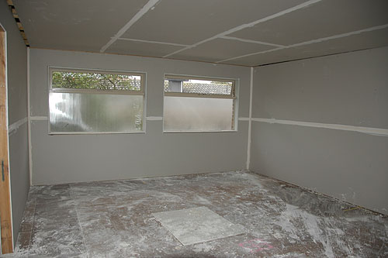
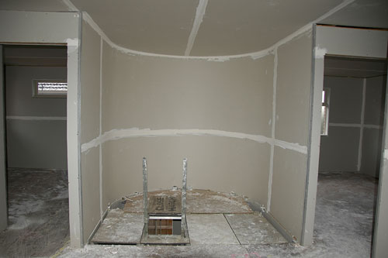
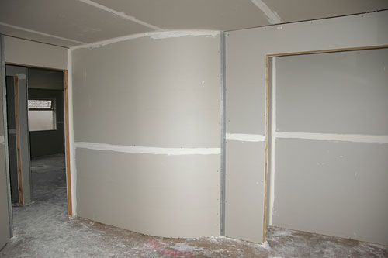
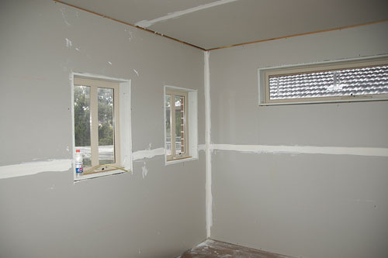
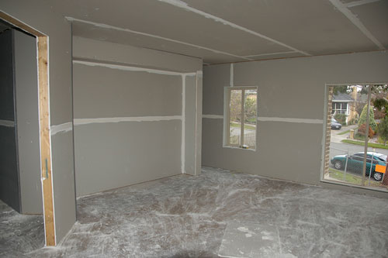
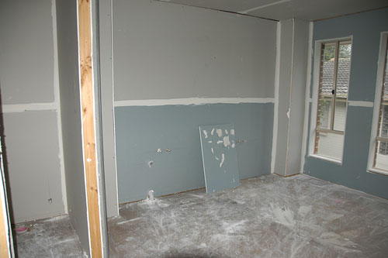
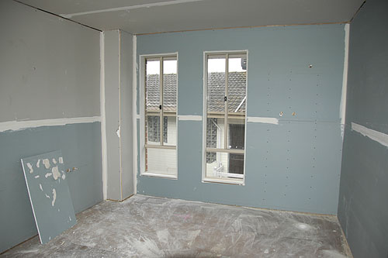
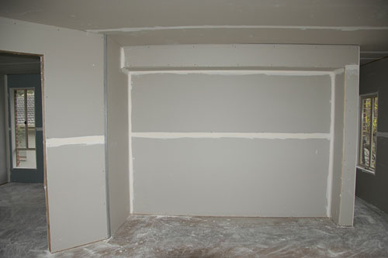
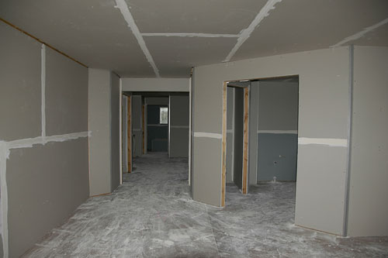
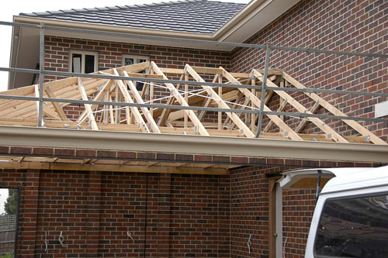
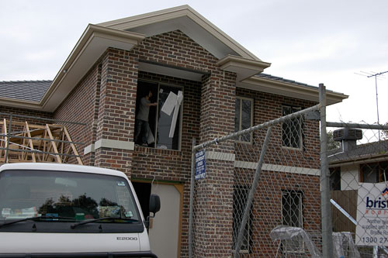
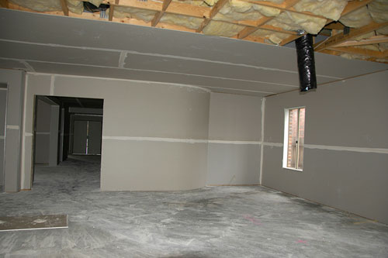
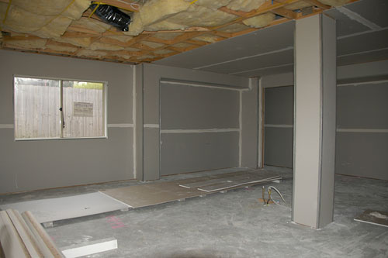
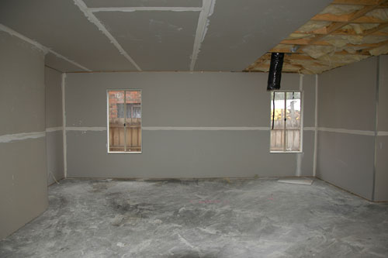
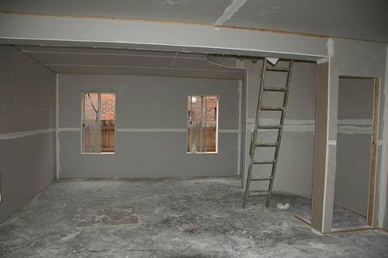
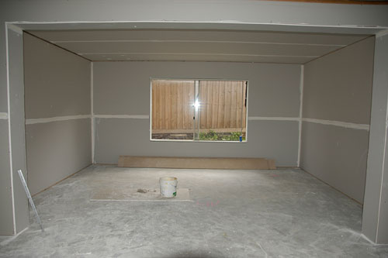
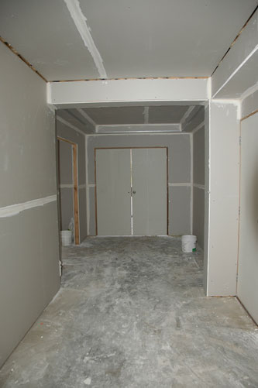
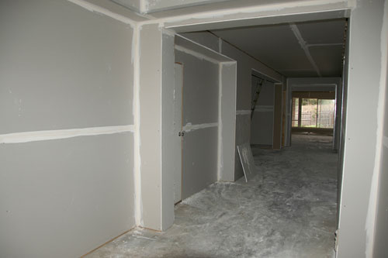
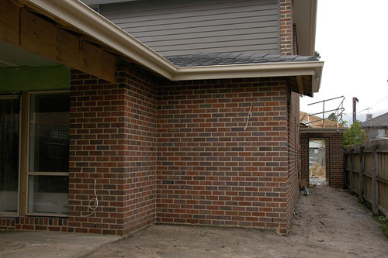

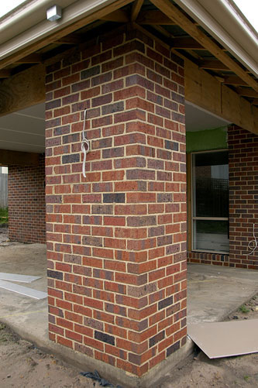
















.jpg)


































