One of the more obvious issues I have is the cold water point which has been installed in the pot drawer instead of the fridge space:
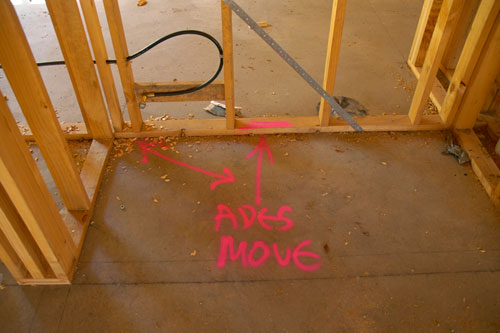
Another issue on my list (and I forgot to mention on Friday), is the dent in the stacker door, making the door unable to close. This has been picked up and marked off too:
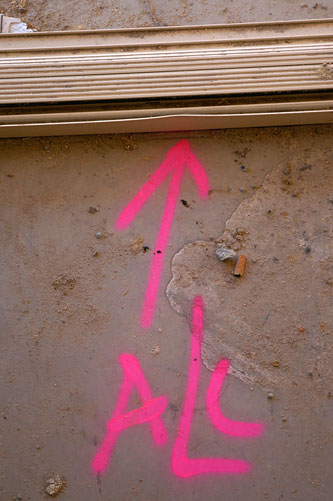
The inclusion of junction boxes on the pillars of the alfresco have been marked (unless there is something wrong with the frame that needs fixing, but there is one on each pillar where we are having lights.):
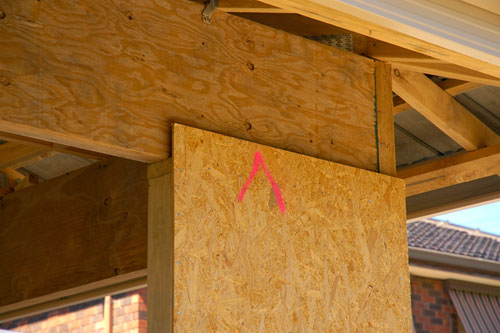
There is also a stripe of pink paint on a few studs in the house, both upstairs and down. This one is the surround to the steel beam support for the edge of the second story, and what will become part of the kitchen island bench:
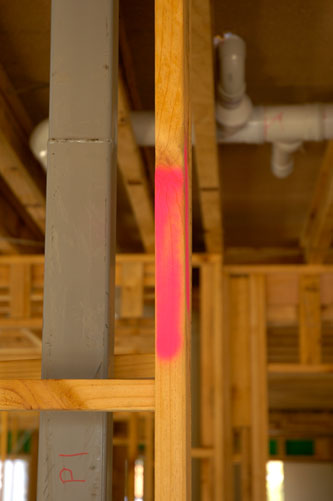
This one is in the lounge room:
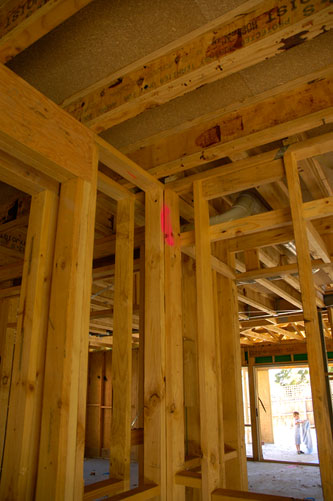
These ones along the curved stair wall in the dining:
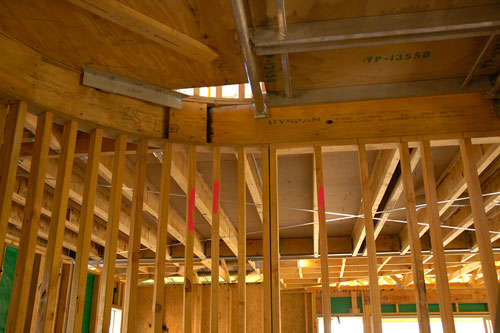
This above the meals area side of the stacker door between the fixed window:
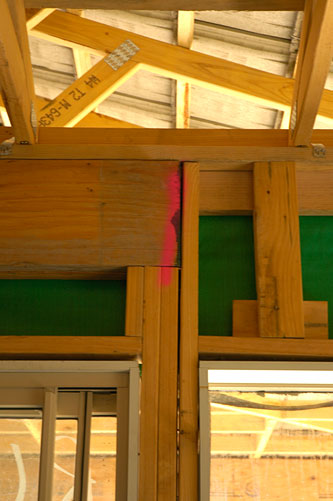
This is along side the linen/broom cupboard in the laundry:
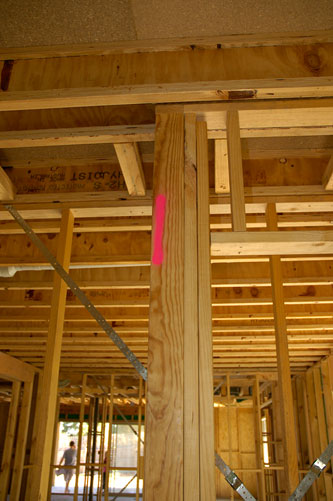
I'm pretty sure this is in the WIR in the MB:
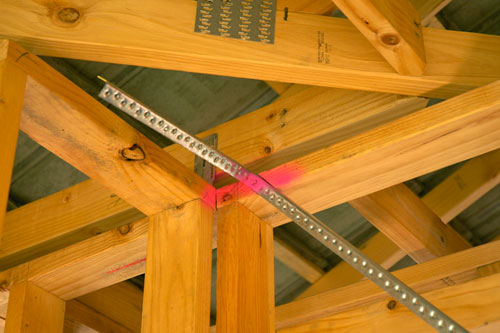
And this one in bedroom 3, upstairs along side the curved stair wall. Not sure what the 10mm refers to!:
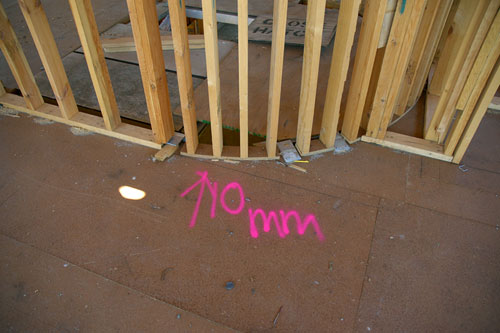
I also found an arrow along side the linen/broom cupboard in the laundry on the slab. I'm not exactly sure what it refers to either, but will find out on Friday!:
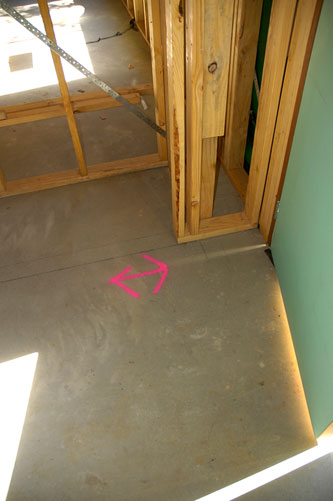
This paint mark is on the slab in the alfresco, and pointing to something between the stacker door and fixed window on the family room side. No idea either, and it appears to have been rubbed out?:
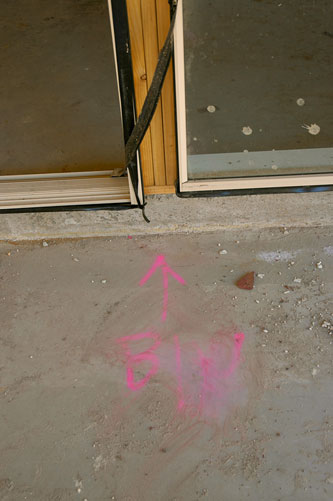
This has not been marked off, but I discovered it the other day. The water pipes in the wall alongside the lounge have not been clamped to the suds properly in 2 places:
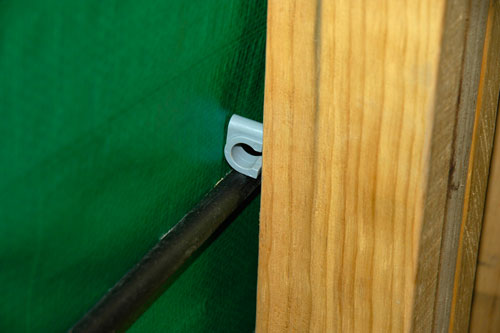
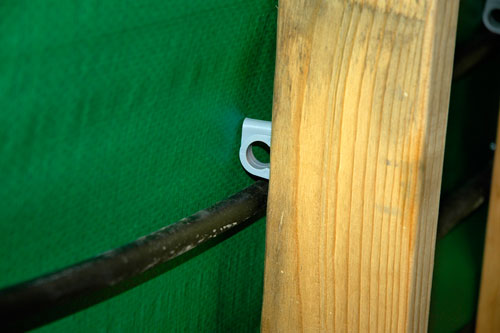
This is one of the main bathroom taps. It looks a little crooked, and it may have stripped the thread on the connecting elbow piece (the gold 'bit'). This also occurs with the hot tap in the shower to the ensuite, but much more noticeable. It was too hard to take a pic of it, though. I did mention the ensuite tap to the SS on Friday, but will mention it again at our official meeting:
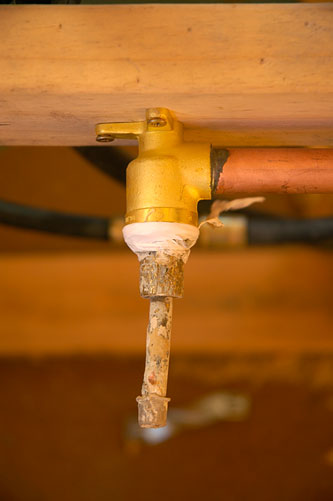
This explains the need for temporary (cheap) doors for lock up, and why the 'proper' doors are not installed until most of the work is completed:
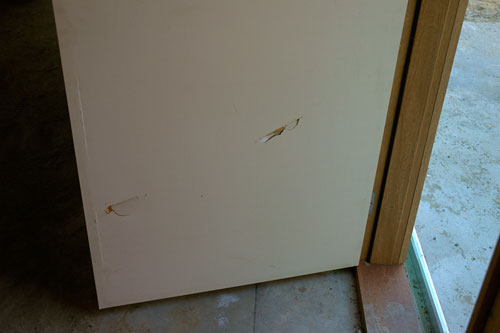
I have some stray floor tiles in my rubbish cage! Last time I checked, they weren't quite up to that stage yet, apart from the fact they are the wrong colour!!
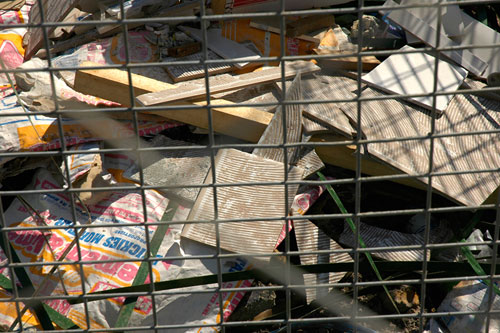
My bricks with dried off white mortar! Once cleaned, they will look fabulous!
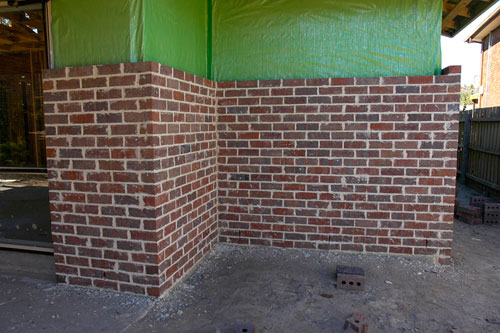
Another little thing to mention to the SS on Friday. It's a bit messy, and wondering if it should have some more mortar in the gap. Given it is below the weep holes, it will most likely be covered with soil, but it never hurts to check:
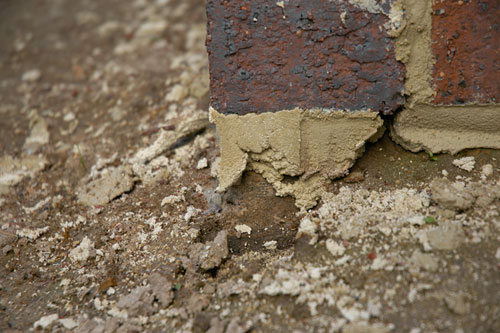
I'm not sure when the brickies will make another appearance, so it could be a fairly quiet week for me.
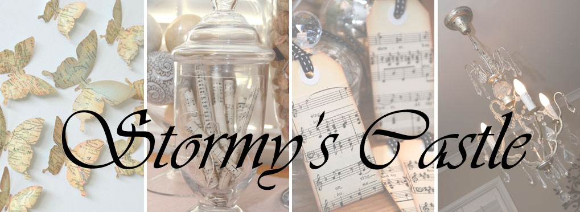
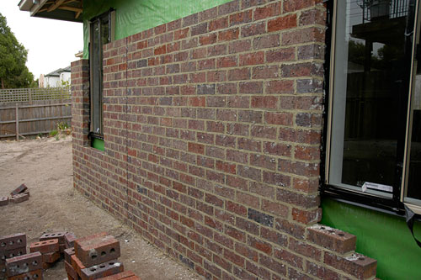
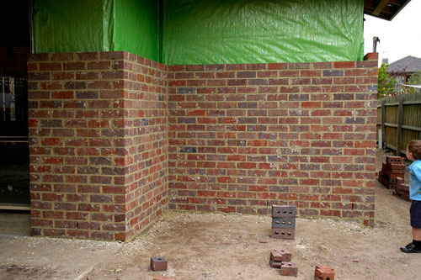
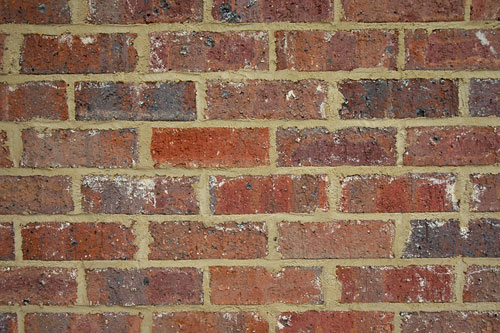
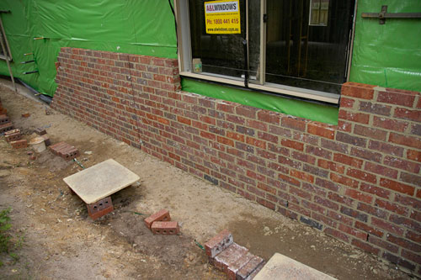
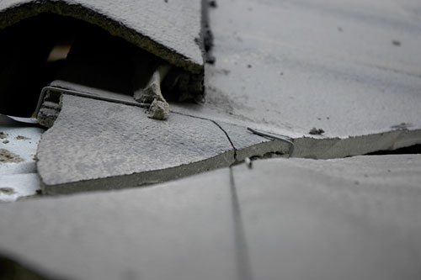
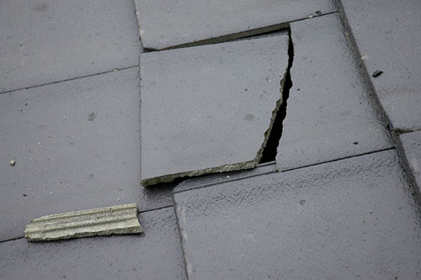
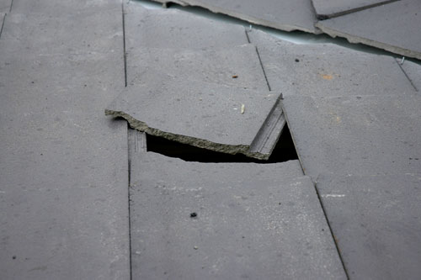
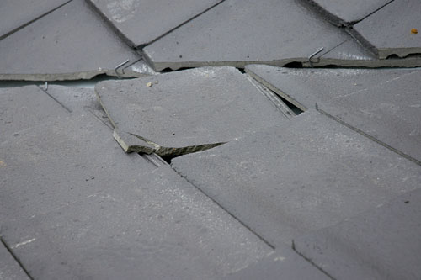
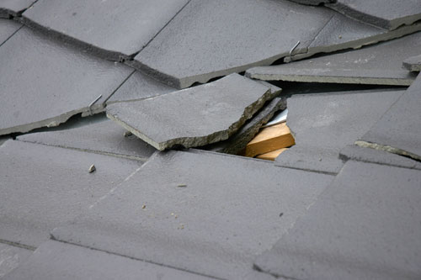
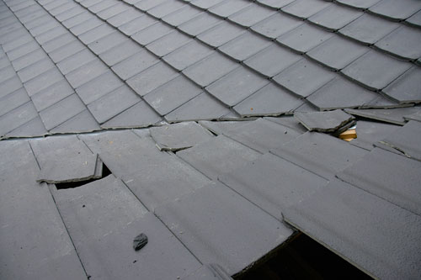
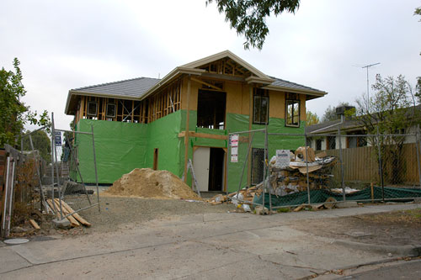
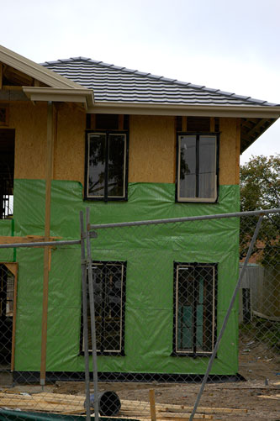
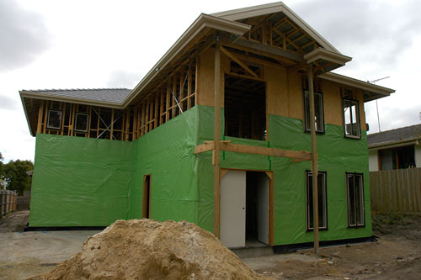
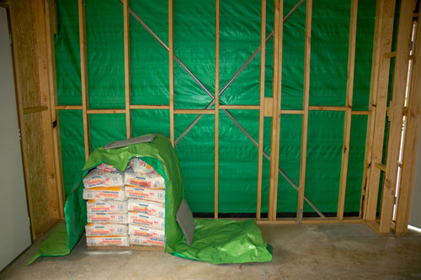
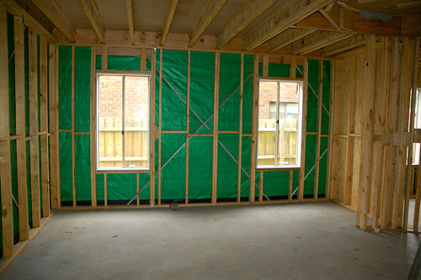
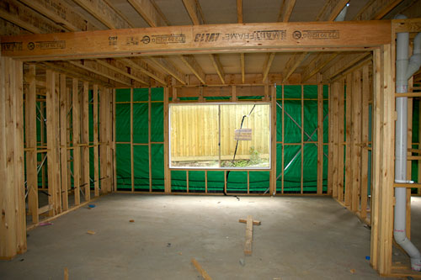
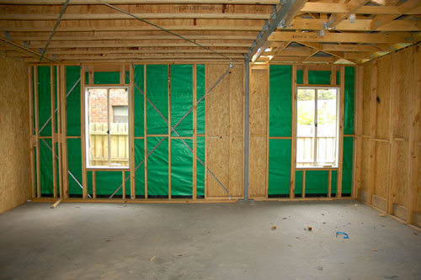
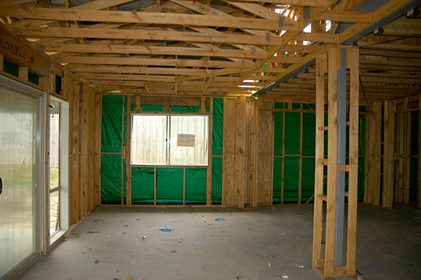
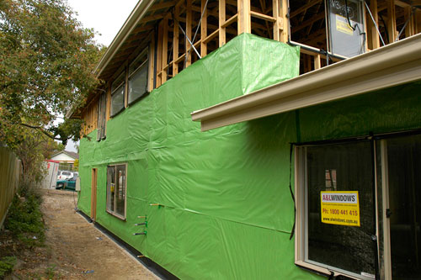
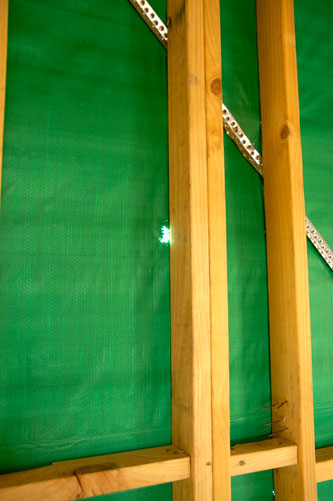
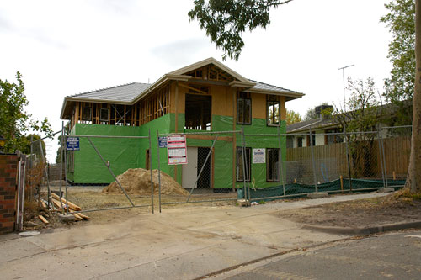
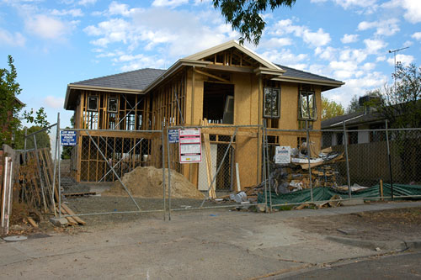
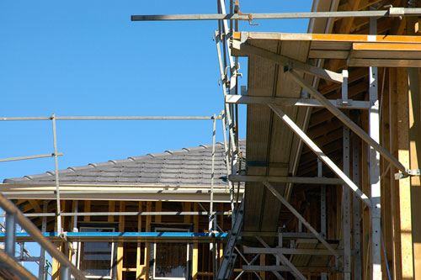
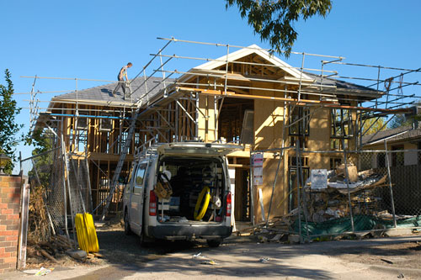
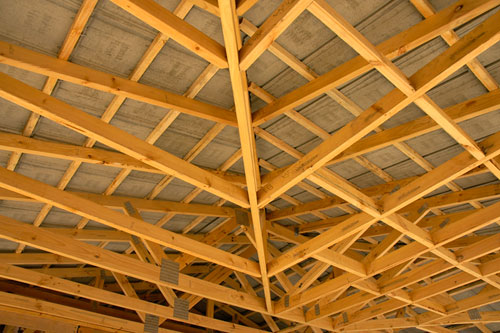
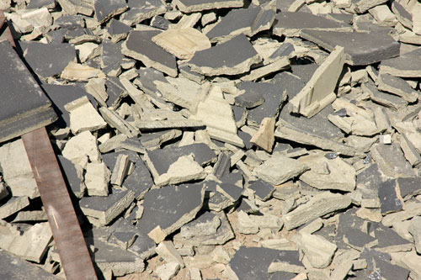
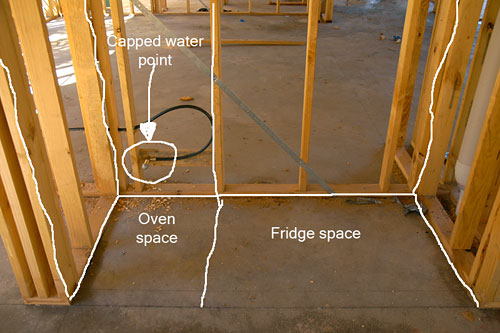
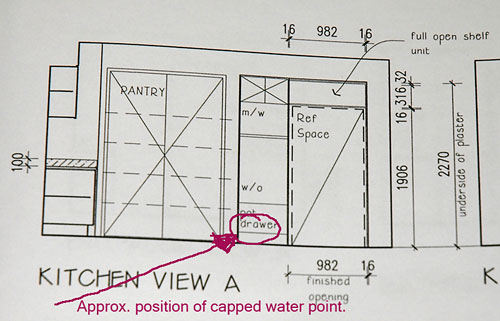
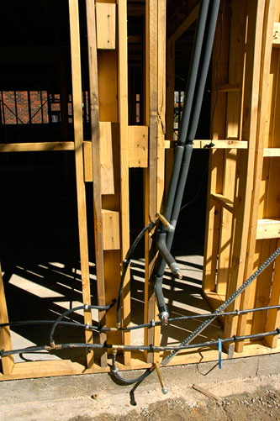
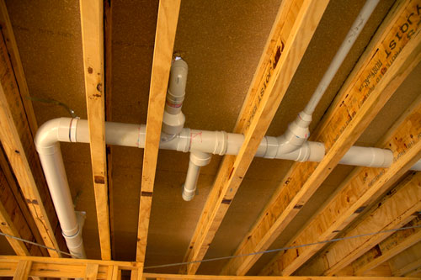
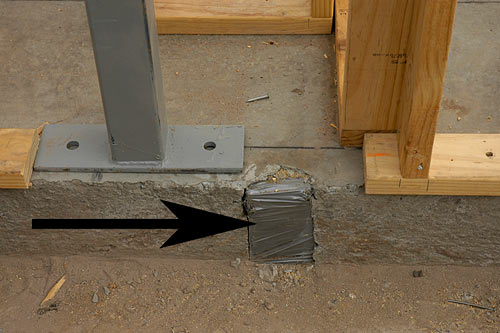
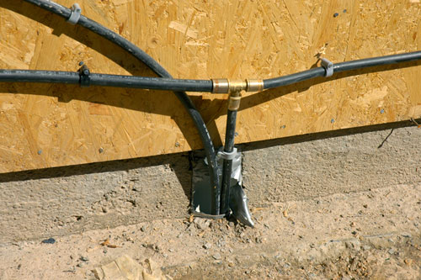
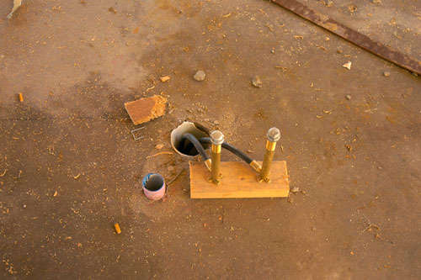
















.jpg)


































