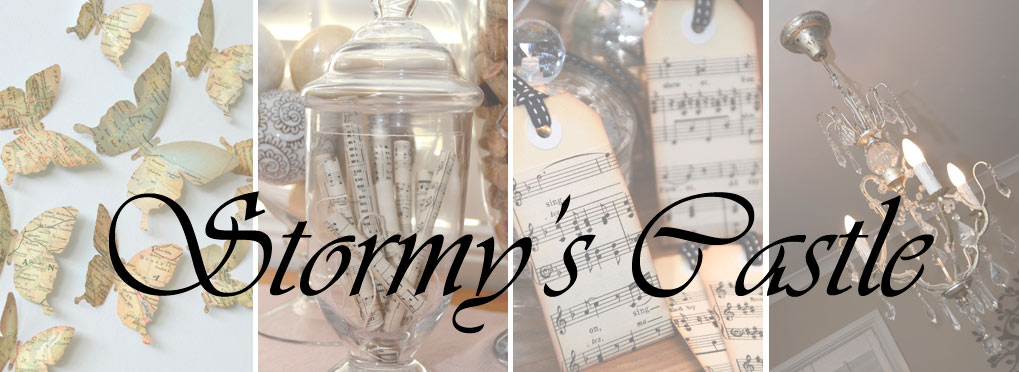"The sub floor must be tested for flatness. Deformations to the surface greater than 3mm over 3m are to be filled with self levelling compound following manufactures' recommendations"
I will be checking to see if our flooring quote does have this levelling included in the price, but as the 'dip' is at 5mm, I really feel it should be up to Henley to fix it. There is also a noticeable 'dip' in the powder room floor, which also will be floating floor.
It was wonderful to see the windows had been installed, but one of the first things I noticed, was the 2 smaller windows above the garage were wrong. They are a whole sheet of glass, as opposed to one that has a 'bar' down the middle.
This is our elevation drawing:

This is the correct awning window in the WIR with the bar down the centre:

..and one of the correct ones in the study:

...and one of the incorrect ones in the bedroom above the garage:

I mentioned this to the SS, and said he would go through the drawings and the contract to see if was incorrect. We actually didn't change these windows, they came standard with the facade (we loved them anyway...), so they must be changed as that is what we signed off on. It does look pretty silly to have the right side of the house with these windows, and the left not...
As the chippies had finished, and were just sweeping up, I was able to have a lovely walk around without bumping into the support beams and dodging nails and empty boxes! All our external doors (some temporary) have been installed. It really looks like a house now, and great to get a feel of the rooms without all the mess!!
Our laundry door:

Our double front 'temporary' doors (should have no trouble fitting in the furniture or the fridge through these!):

The lounge room. This window will most likely have white bi-fold plantation shutters:

We tried to close the stacker door...but had trouble. This photo would explain why...:

Frame complete, and unfortunately looking into the sun. Here you can clearly see the mistake with the windows...oops!

They also appear to be black on the outside due to the protective tape. They are actually 'paperbark'.
This I found quite amusing! It's a checklist for the chippies' last day of work. Its on the stud that will be between my right angle kitchen island bench!!

The plumbers who were supposed to do the rough in were a 'no show' yesterday. I assume they probably wanted to have an extra long weekend. Hopefully they'll be on site on Tuesday so then the house can be wrapped and the scaffolding can be erected for the roof to go on. Whoo Hoo!!!

















.jpg)



































1 comment:
Definitely an easy fix.... not like my 80cm toilet recess. Where do you find an extra 10cm when the framing is all done and you can't actually move a kitchen and all its windows along!? I love your front elevation... it's so grand! A-M xx
Post a Comment