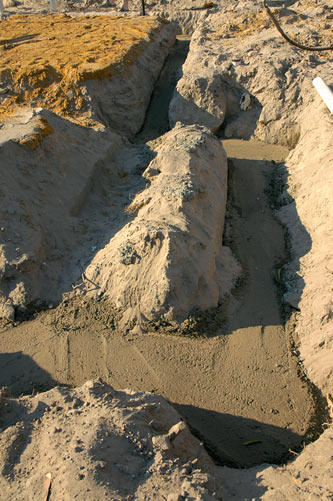
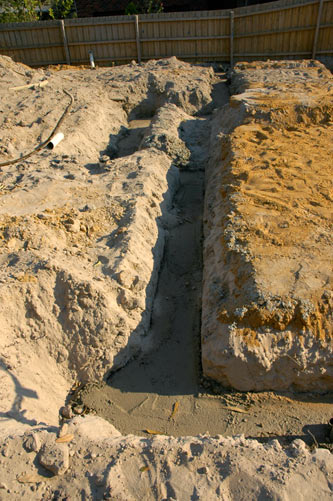
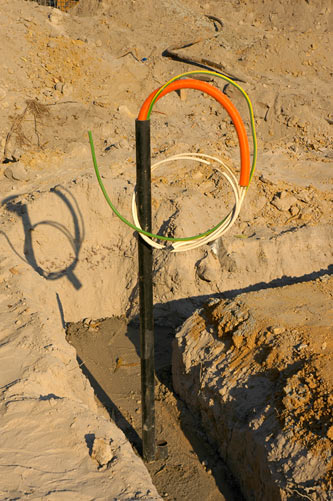
Now, I'm no slab engineer, but I would have 'thought' that the root barrier would need to be one continuous chunk of concrete included in the slab, so the roots in the vicinity cannot penetrate it and disturb the slab. The plastic membrane and slab will sit over this, making it 2 pieces, and therefore easier for roots to work their way into the join between the 2, making the root barrier superfluous. Just my thoughts, and if anyone can explain it to me, that would be fabulous!
Last night we were able to survey the damaged pipes a lot closer.
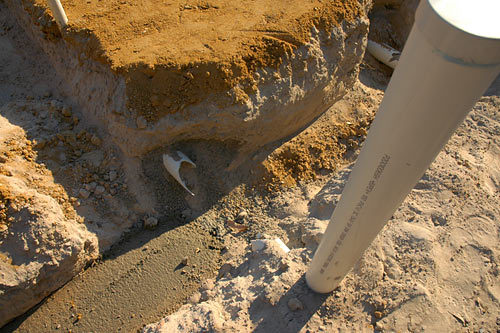
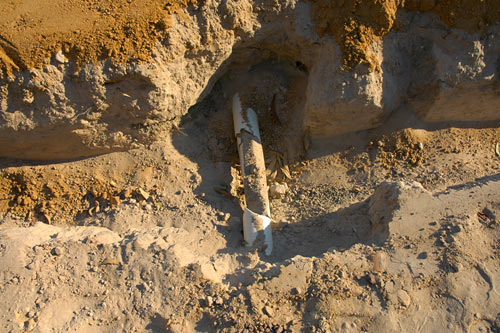
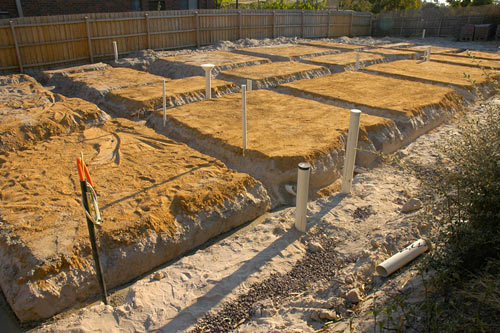
This morning they were busy fixing the broken pipes (thank goodness!), and putting stakes in the ground to support the frame work for the slab. There was also a large pile of steel reo sitting in a pile, and rolls of black plastic membrane.
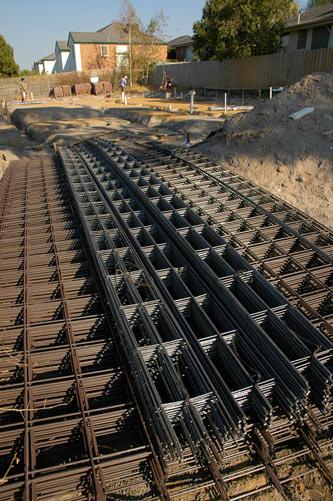
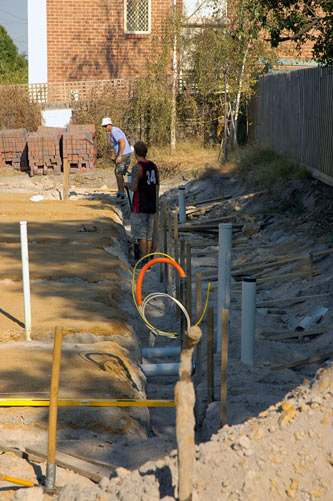
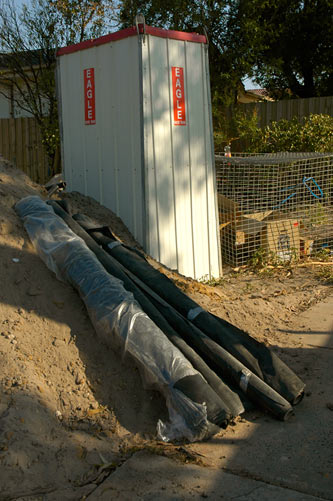
On my afternoon visit to the block, all the plastic had been laid, as had most of the reo, and the frame work had started to be staked around the edges. The huge mound of excavated dirt had also been taken away.
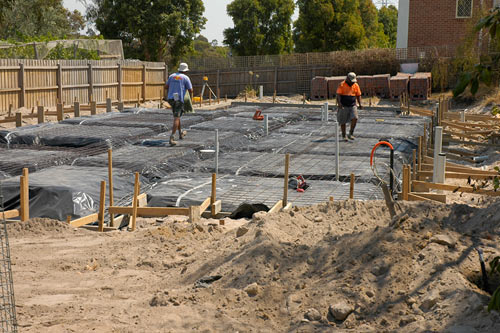
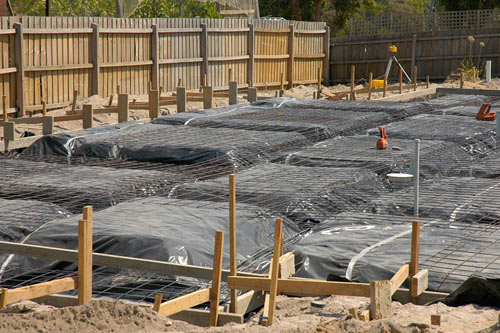
On my last trip back to the block this evening, the workmen had gone, and it looks as though all the work was completed, ready for a slab pour tomorrow! Fingers crossed!!
This is looking down the garage along the boundary:
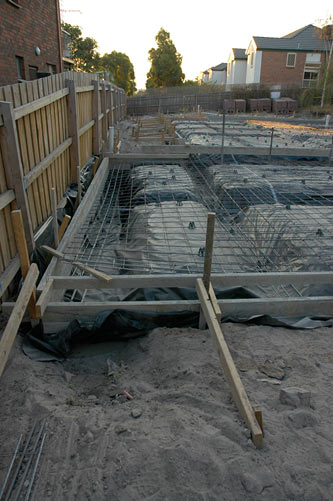
The front portico where all the root barrier was:

The alfresco area out the back (4m x 7m...and taking up a lot of the backyard):
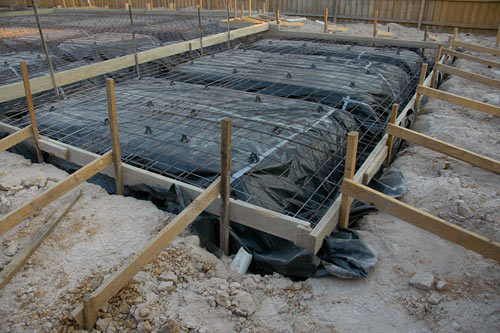
Extra cross reinforcement (appears in various places):
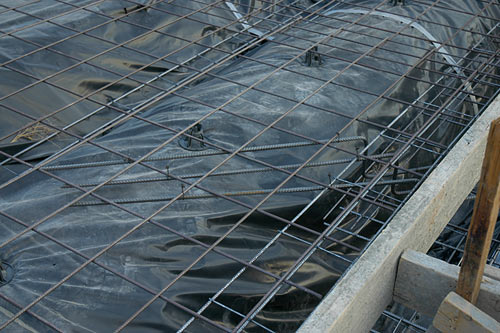
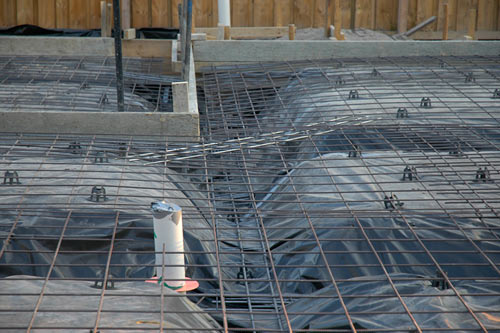
Batteries will be charged tonight, and I'll endeavour to make it to the block BEFORE school so the kids get to see the concrete going in!

















.jpg)



































No comments:
Post a Comment